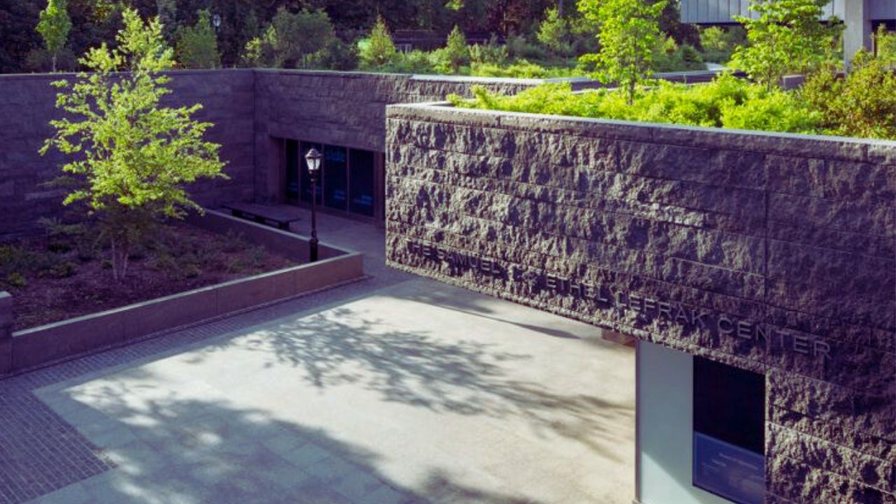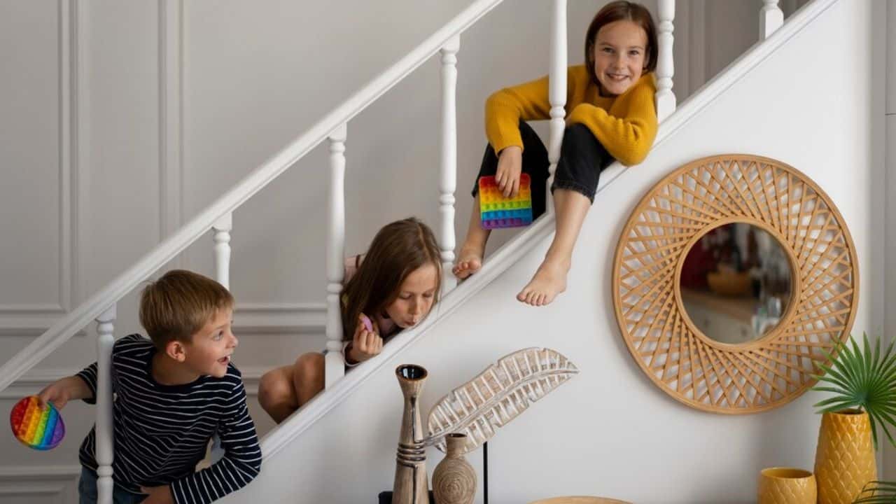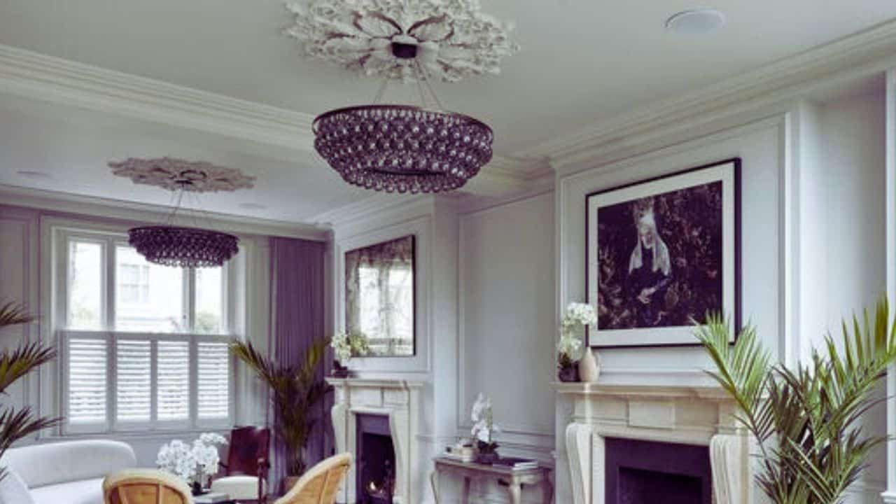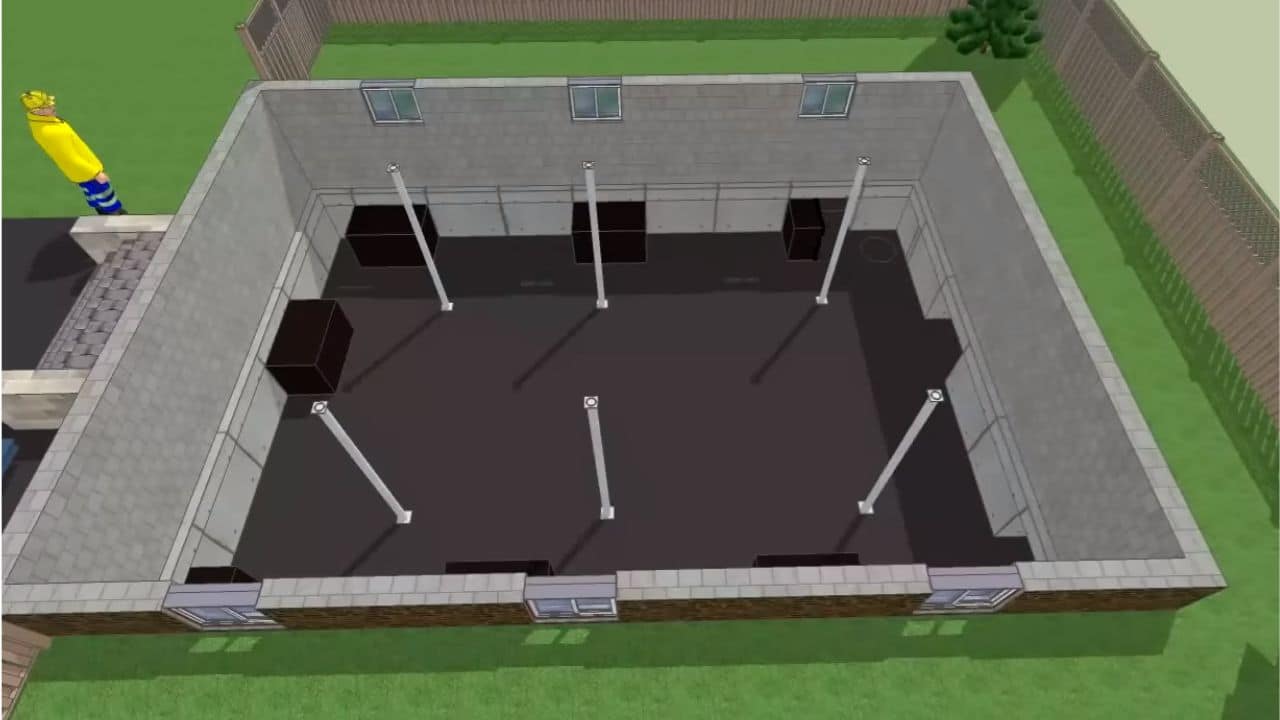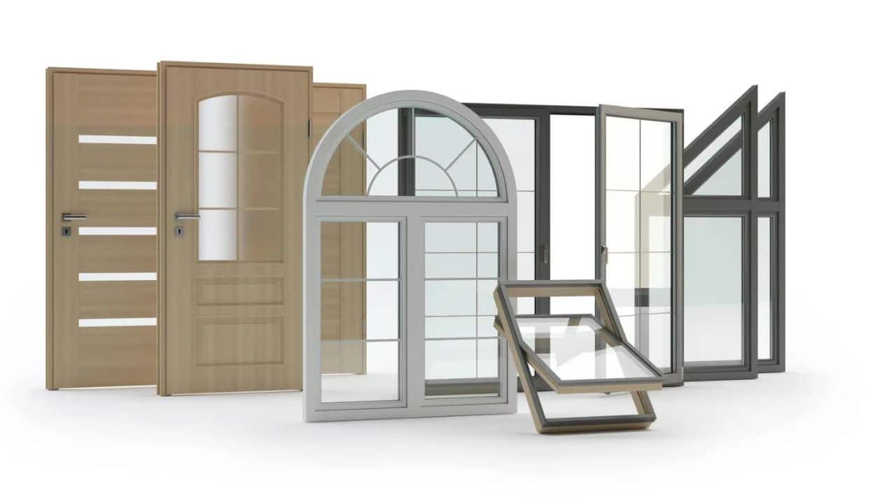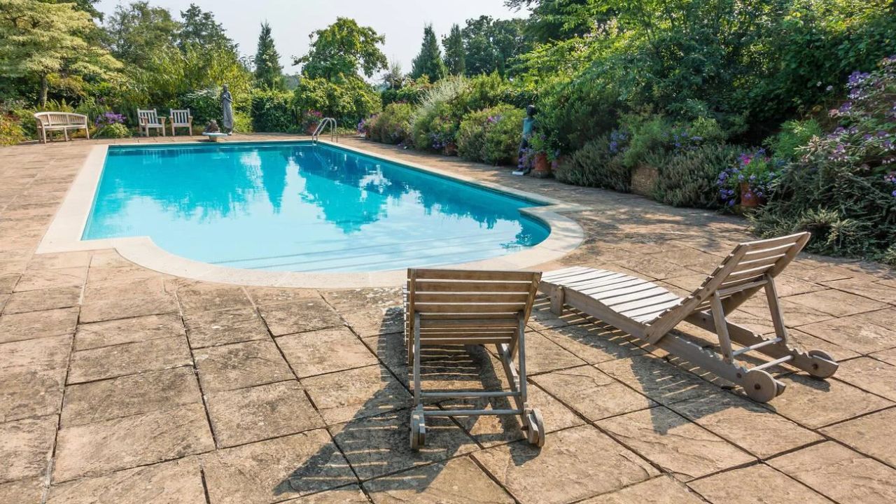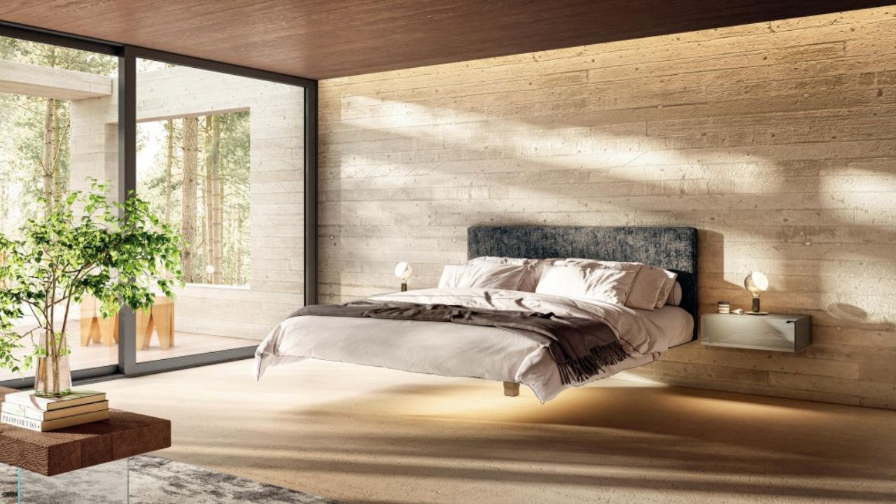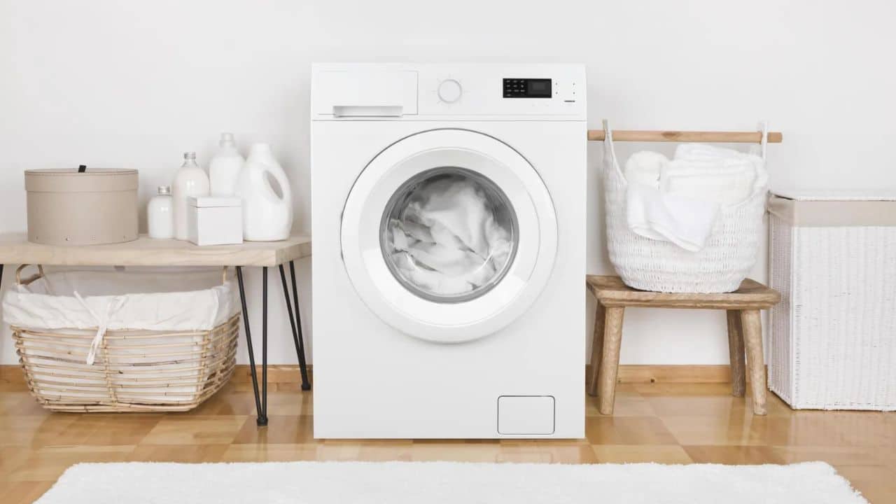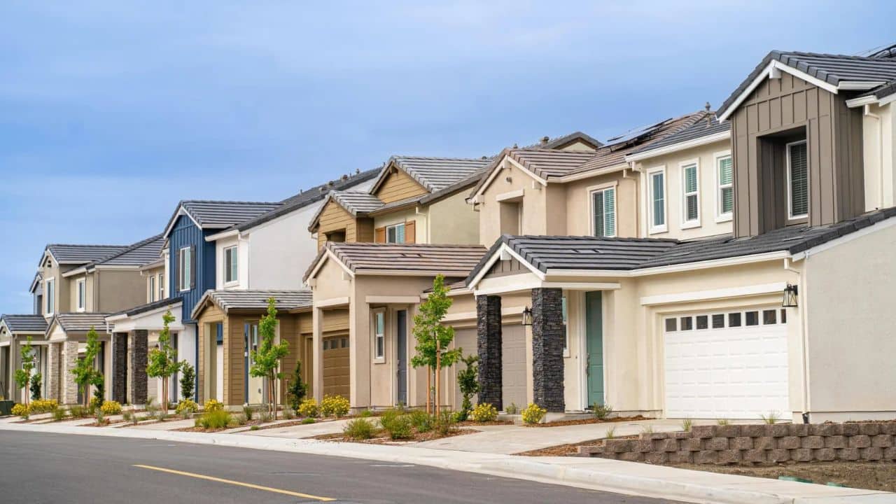It can be challenging to find housing that is appropriate for people living in the community who have very high support needs. However, Specialist Disability Accommodation, also known as SDA, is working to remedy this situation.
Participants in Australia’s National Disability Insurance Scheme (NDIS) who have been determined to require a specialist housing solution in order to fulfill their unique requirements are eligible to apply for Specialised Disability Accommodation (SDA). People with disabilities can get money from the NDIS, which can be used to buy a home with the right design and support features to help them be independent, take part in social activities, make choices, and be in charge of their lives.
It is required that all specialist disability accommodations be developed and maintained to a standard that is consistent with the properties and neighborhoods that surround it.
Requirements
The NDIS defines Robust SDA as “housing that has been designed to incorporate a reasonable level of physical access provision and be very resilient, reducing the likelihood of reactive maintenance …” [source: NDIS, 2020].
To lessen the likelihood of injury, reduce the amount of disruption caused to the neighborhood, and ensure that the structure can withstand heavy use, the design must make use of materials that are sturdy but unobtrusive. This includes installing soundproofing and laminated glass, as well as having secure windows, doors, and other exterior spaces, high-impact wall lining, fittings and fixtures including blinds and door handles, and soundproofing.
The design should also contain sufficient space and protections to serve the requirements of residents who exhibit complex behaviors and provide areas of retreat for other residents and staff to use to protect themselves from being harmed.
There is funding available for Robust SDA house for both new construction and existing stock. To ensure compliance, all SDA dwellings must be designed and maintained to a standard that is consistent with the properties and neighborhood that surround them, must acknowledge the significance of outdoor areas, and must be constructed on land that is of a size that is proportionate to the number of residents
Design Elements
When planning and building homes that are considered to be strong, there are a few important design elements that need to be looked at carefully.
The Type of Building
It’s important to point out that apartment buildings and homes with two stories are not suitable for the “robust design” category of residences because they pose risks to both participants and staff, like falling or being pushed below. However, single-level buildings that fall into the categories of duplexes, houses, and group homes can be planned or renovated to satisfy the criteria of best practice.
When selecting a site, it is important to search for lodging that is not only conveniently located within the structure itself but also in the neighborhood and other surrounding areas. Think about proximity to neighbors, the roads, and any other sources of ambient noise. Make sure you are aware of any nearby schools, kindergartens, daycare centers, and the like, and check to see whether they are suitable given any particular requirements that the tenants may have.
Access to the Site and Safety
Each room on the property should have its own exit so that guests and staff can leave the building quickly and easily if they need to. It is very important that the design allows people to watch the participants without making them feel like they are being watched.
Locks are required to be installed on all windows and doors that go outdoors, and secure boundaries are required to be maintained in the outside areas and garden. Peepholes should be installed on all outside doors, and the exit should never go straight to a road or public space outside the building.
Outdoor Provision
If you can, make sure there are different outdoor areas, including some that are partially covered. You can do this by using the front, back, and side of the property. Any plans for landscaping should be kept straightforward and open with a minimum of impediments. Participants will not have a sense of confinement or constraint as a result of this, which will enable them to unwind and take pleasure in the area. One possibility is a straightforward, circular pathway that is clearly demarcated with textured hard landscaping and does not have any odd corners. It is best not to use pavers because of the possibility of their removal and the patterns they create, as well as loose stones and pebbles. Every outdoor space must be surrounded by an impenetrable fence at least 1800 mm high, or 2100 mm if the local council’s rules allow it.
Colors and Furnishings
It’s important to find the right balance if you don’t want to feel like you’re in a prison. Keep things simple by using a small number of colors, a small number of patterns that repeat, and a few different types of materials. You can also add some subtle visual accents, like walls with different colors. People who have positive behavioral support may be more protective of their personal space, and any intrusion into that area might cause them to get agitated. Because of this, it is best to take the viewpoint that “less is more,” providing plenty of room for movement.
Windows
Every window should be made of laminated glass and encased in an aluminum frame. Additionally, the bottom of each window should be raised a minimum of 1000 millimeters from the floor. For every opening window, restrictors are to be installed on the sashes in order to allow for a maximum opening of 100 millimeters, and locks are to be provided for every opening window’s sashes. Instead of curtains, it is suggested that exterior aluminum automatic shutters be put on all windows. This would make it easier to control the amount of light and make the building safer.
Doors, Gates, and Locks
Steel door frames that are built into walls should be utilized for the purpose of security. In addition, doors that have four heavy-duty butt hinges should be used on each door. The entire place must have solid core doors with a minimum thickness of 39 millimeters, and certain participants require that the screws be tamper-proof as well. Choose door handles with a minimalist design that does not have any sharp corners and a key-alike system is the best option.
This only just covers the very tip of meeting robust SDA standards. It sounds exhaustive but is there for good reason: to protect residents and the people around them. For more information on robust specialist disability accommodation in Australia and its features, get in touch.



