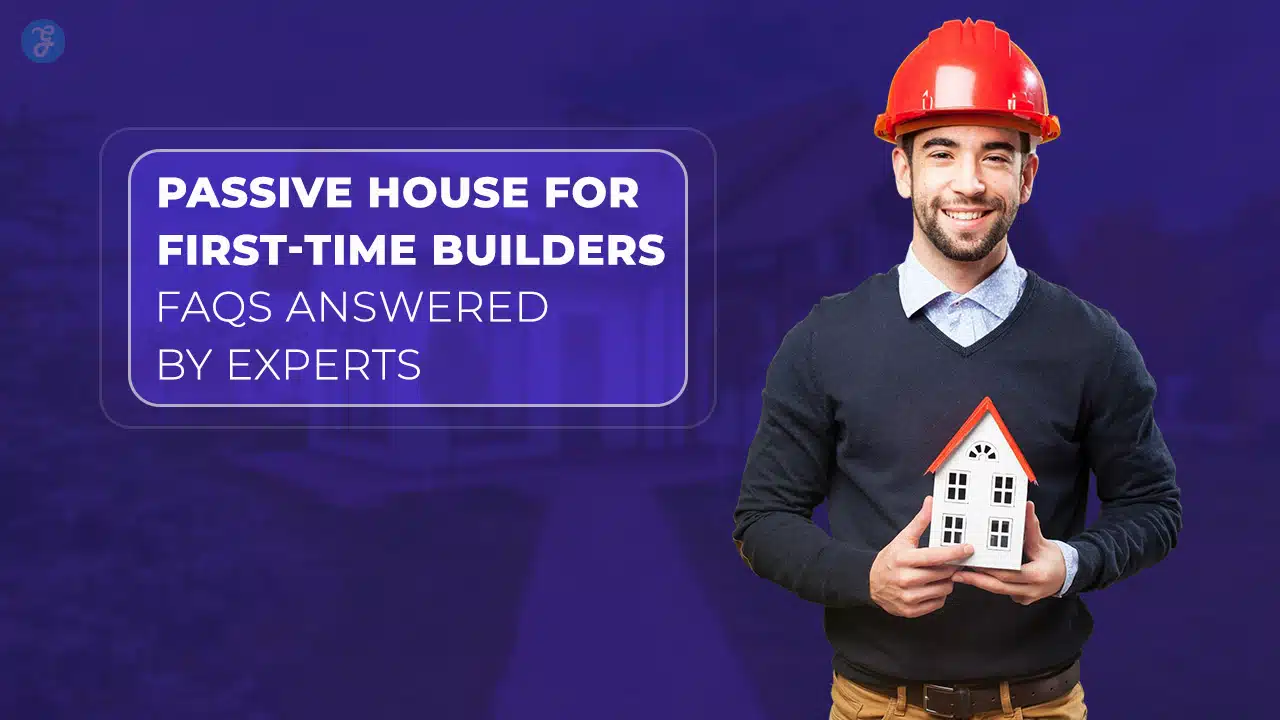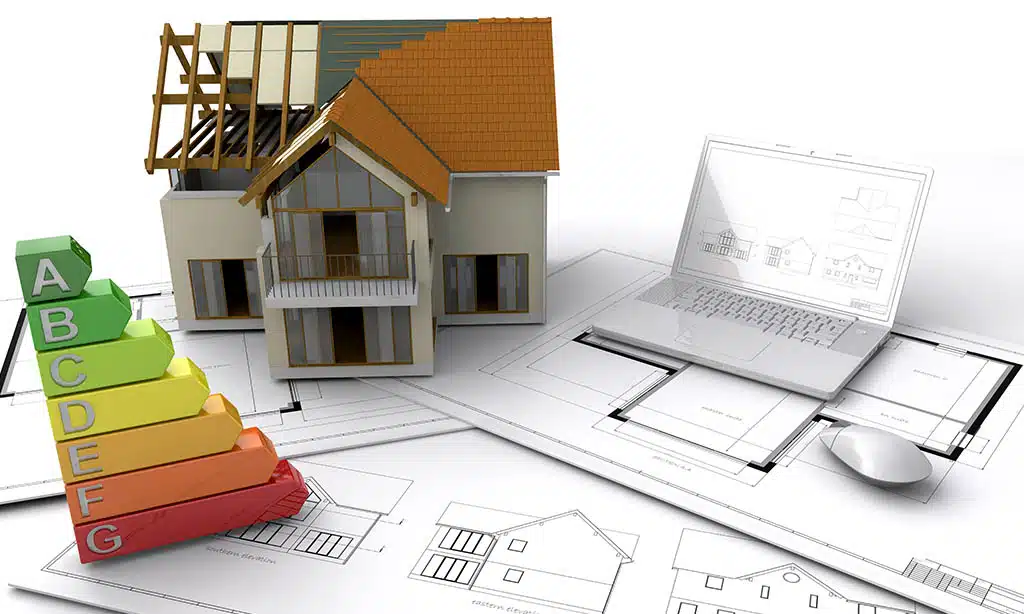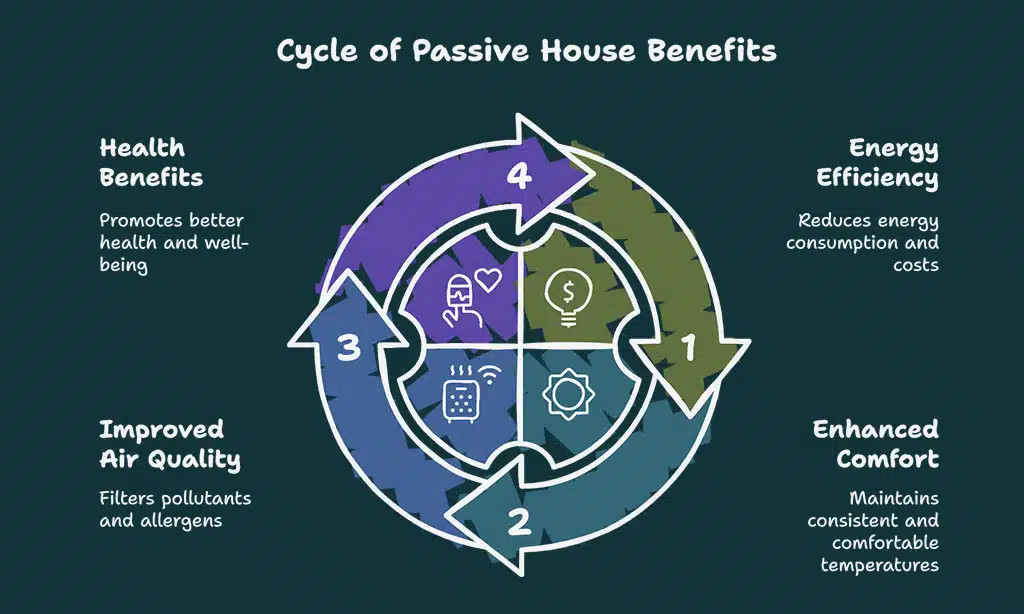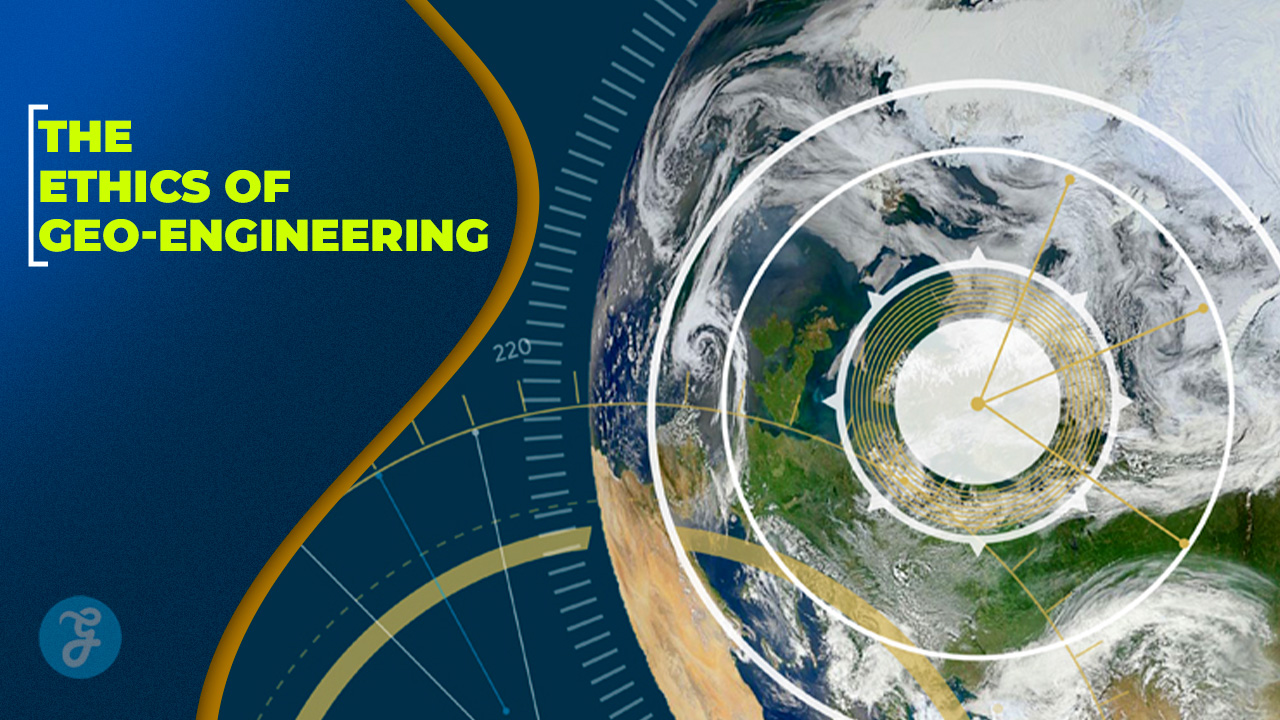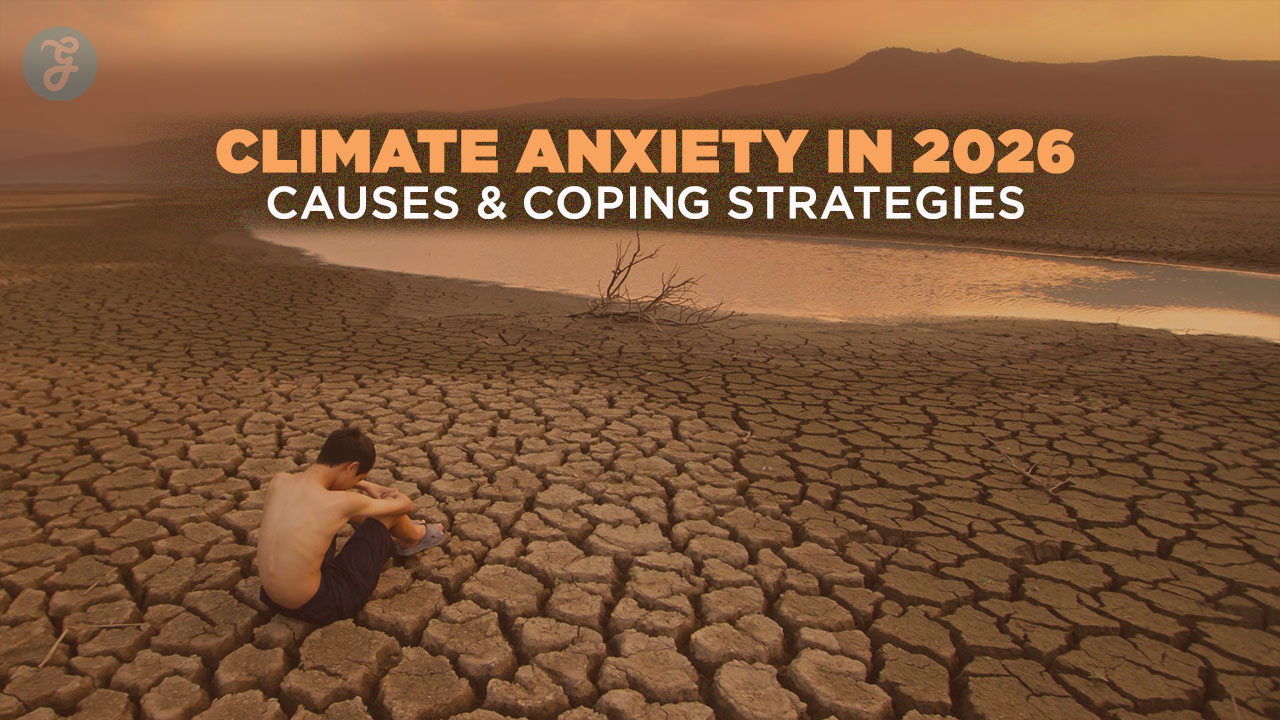Hey there, are you dreaming of building a home that saves money on energy bills, but worried about the hassle and cost? Building your first house can feel like climbing a steep hill, especially when terms like energy efficiency and green building pop up everywhere.
Guess what? Passive Houses, which started in Germany back in the 1990s, can cut energy use by up to 90% compared to regular homes. That’s a huge saving! This blog will answer 12 common questions about Passive House design, from costs to ventilation systems, with tips from experts.
We’ll break down airtight construction and heat recovery ventilation in simple ways. Stick around, let’s learn more!
Key Takeaways
- Passive Houses, started in Germany in the 1990s by Wolfgang Feist, cut energy use by up to 90% compared to regular homes.
- Building a Passive House costs 0% to 15% more per square foot than standard homes, but saves money on energy bills over time.
- Airtightness standards in the U.S. are strict at 0.08 CFM per square foot of facade for buildings, ensuring low energy loss.
- Phius in the U.S. has certified over 7.4 million square feet across more than 3,000 projects for energy efficiency.
- Construction time for a Passive House is typically 6 to 12 months, similar to regular homes, depending on design and location.
What is a Passive House?
Let me break it down for ya, folks. A Passive House is a super energy-efficient building that slashes energy use by up to 90% compared to regular structures, and over 75% compared to newer ones.
Born in Germany back in the 1990s, this idea, started by pioneers like Wolfgang Feist, focuses on keeping your space cozy with top-notch thermal comfort and rock-solid durability.
Now, imagine a home or even an office that sips energy like a bird drinks water. This standard applies to all sorts of places, from residential buildings to schools, hotels, and industrial spots worldwide.
With a tight building envelope and smart design, it cuts down on heating demand and cooling needs, making energy savings a big win for your wallet and the planet.
How Much Does a Passive House Cost to Build Per Square Foot?
Building a Passive House might sound pricey, huh? Well, let’s break it down for you. The cost to build one can vary a lot, but expect a premium of 0% to 15% over standard construction per square foot.
That extra bit often comes from better materials for energy efficiency and a tighter building envelope. It’s like paying more for a jacket that keeps you warm in any weather, totally worth it!
Now, here’s a cool tidbit. If you’re already meeting LEED Silver standards, those added costs for a Passive House drop even lower. You’re basically halfway there with energy efficient building tricks.
So, while the upfront price for airtight construction and high-end insulation materials might pinch a little, the long-term savings on heating demand and cooling demand can balance the scales.
Stick with us to see how these costs play out!
What is the Timeframe for Building a Passive House?
Hey there, let’s chat about how long it takes to build a Passive House. Truth be told, the timeframe often matches a regular home, sitting around 6 to 12 months for most projects.
Factors like size, design quirks, and even your local weather can stretch or shrink this window, so plan with a bit of wiggle room.
Got a complex layout or tricky site? That might tack on a few extra weeks, especially when aiming for airtight construction and nailing those energy efficiency goals. Chat with your builder about the building envelope details and local rules to keep things on track.
Stick with a certified Passive House designer, and you’ll dodge a lot of delays!
Do Passive Houses Only Apply to New Construction Projects?
Guess what, folks, Passive House standards aren’t just for shiny, brand-new builds. They work for older homes too, and that’s a game-changer for many of you itching to save on energy bills.
Truth is, these rules apply to both new construction and retrofits with equal punch. Through a process called EnerPHit, you can upgrade existing residential buildings step by step.
Imagine cutting down on energy consumption while keeping your cozy, old house intact. It’s like giving your home a superpower, focusing on airtight construction and better building energy efficiency over time.
So, no need to start from scratch to enjoy thermal comfort and lower CO2 emissions.
Can Passive House Principles Be Applied to Retrofits?
Hey there, let’s chat about fixing up old homes with Passive House ideas. You can absolutely apply these energy-saving tricks to existing buildings, not just new ones. It’s a fantastic way to cut down on heating and cooling costs.
Plus, it boosts indoor air quality. Think of it as giving your house a cozy, efficient makeover.
Now, check out the EnerPHit program for these energy retrofits. It lets you spread out the work and costs over time with phased upgrades. Each step improves your home’s energy efficiency, slashing those bills bit by bit.
So, grab this chance to transform your place into a snug, green haven with better air flow and thermal comfort.
Do Passive Houses Require Specific Design Aesthetics?
Let’s chat about Passive Houses and their looks. You might think they all have to match a certain style, but that’s not true. Passive House standards focus on energy efficiency and thermal comfort, not on a specific design.
So, your home can look modern, classic, or anything in between, as long as it meets the energy goals.
The beauty here is flexibility. These houses adapt to climate and site conditions, not some strict visual rule. Whether it’s residential buildings or something else, the building envelope and efficiency come first.
So, go ahead, dream up a design that fits your taste, and still hit those Passive House targets!
What Are the Core Principles of Passive House Design?
Hey there, want to know what makes a Passive House tick? Peek into the key ideas behind this amazing way to build, and you’ll see why it’s a game-changer for energy savings!
Airtightness
Let’s talk about airtightness in a Passive House, folks. It’s a big deal! This means sealing up your home so tight that barely any air sneaks in or out. Think of it as wrapping your house in a giant, cozy blanket with no gaps.
In the U.S., the standard for buildings is super strict, at just 0.08 CFM per square foot of facade. For larger spots over 10,000 square feet, it drops even lower to 0.033 CFM. That’s 5 to 10 times tighter than other building rules!
Now, why does this matter to you? Airtight construction stops drafts and keeps your energy bills low. It works hand-in-hand with the building envelope to lock in warmth or cool air.
Tools like the blower door test help check for sneaky leaks. So, when building, focus on sealing every nook and cranny. It’s like making sure your thermos doesn’t spill a drop!
High-Performance Insulation
Hey there, folks, let’s talk about high-performance insulation in a Passive House. It’s like wrapping your home in a super cozy blanket, keeping the cold out and the warmth in. This isn’t just any padding; it’s continuous insulation without thermal bridging, meaning no sneaky gaps where heat can escape.
Think of it as a solid shield around your place, especially with extra glazing boosting those thermal shell requirements.
Now, imagine this setup saving you big on energy bills with top-notch efficiencies. High-performance insulation, paired with a tight building envelope, slashes heating demand and cooling demand like a champ.
It’s a vital component in making your space a haven of thermal comfort, no matter the season. So, get ready to insulate smart and watch your home stay snug!
Thermal Bridge-Free Design
Let’s chat about thermal bridge-free design in a Passive House. Think of a thermal bridge as a sneaky path where heat escapes, like a crack in your cozy blanket. In this design, we stop that escape by using continuous insulation all around the building.
No gaps, no breaks, just a solid shield to keep warmth inside during winter and outside in summer.
This idea is key for energy efficiency in the thermal envelope. It cuts down on heating demand and cooling demand big time. Plus, with airtight construction, you trap the comfort right where you want it.
So, your home stays snug, and you’re not tossing money out the window on energy bills. How cool is that?
Ventilation with Heat Recovery
Hey there, let’s talk about ventilation with heat recovery in a Passive House. It’s a fantastic system that ensures your home stays filled with fresh air while retaining warmth.
Imagine cold air entering, but instead of cooling your space, it captures heat from the outgoing stale air. That’s balanced ventilation in action, ensuring you breathe comfortably.
This system, often referred to as mechanical ventilation with heat recovery or MVHR, greatly improves indoor air quality. It exchanges old air for new, reducing stuffiness in rooms.
A quick note, though, maintaining these systems might increase expenses slightly. Consider replacing filters in your Energy Recovery Ventilator to keep everything operating efficiently.
How amazing is that for maintaining a cozy and clean home?
Optimized Windows and Doors
Let’s chat about optimized windows and doors in a passive house. These aren’t just any old openings, folks. High-performance windows and doors are key to keeping your home cozy and energy-smart.
They trap heat in winter and block it in summer, slashing your heating and cooling demand. Think of them as the gatekeepers of your building envelope, standing guard against energy loss.
Now, here’s the cool part, they’re not just for looks. Operable windows are a must for climate control, letting you air out the place when needed. With low-e coatings and tight seals, they boost energy efficiency and keep indoor air quality top-notch.
So, pick these champs wisely, and watch your passive house shine with thermal comfort!
Can I Perform Some of the Construction Work Myself?
Hey there, first-time builders! Thinking about rolling up your sleeves for some DIY on a passive house project? That’s awesome, but hold on a sec. Passive house construction follows strict energy efficiency rules, and not all tasks are easy to tackle solo.
Things like airtight construction and continuous insulation need special skills. Without training, you might mess up the building envelope, and that’s a big deal for keeping energy use low.
Now, don’t get me wrong, you can pitch in on simpler jobs. Painting or basic framing might be okay with guidance. Still, complex stuff like mechanical systems or balanced ventilation often demands pros.
Did you know the construction sector adds a lot to CO2 emissions? Getting expert help can boost your home’s efficiency and cut that impact. Plus, financial aid programs are out there to support hiring skilled folks, so think twice before going full DIY on this journey.
How Does Heating and Ventilation Work in a Passive House?
Hey, curious about how a Passive House keeps you cozy and the air fresh? Let’s peek into the clever ways these homes handle warmth and airflow, nudging you to read on for the full scoop!
Heating in a Passive House
Let’s talk about heating in a Passive House, folks. It’s pretty cool how these homes stay toasty with so little effort. Thanks to super tight airtight construction and top-notch insulation, they need much smaller heating systems.
You don’t require a big, clunky furnace eating up space and energy. Instead, a compact setup often gets the job done, keeping your place warm without running up high bills.
Now, imagine your house acting like a snug thermos. That’s the brilliance of energy efficiency in a Passive House. The design significantly reduces heating demand. With a strong building envelope, heat stays inside, and cold stays out.
Plus, certification for these homes includes blower door tests to check heating systems, ensuring every corner is sealed tight. Isn’t that a smart way to save on costs and stay comfy?
Ventilation Systems and Indoor Air Quality
Hey there, let’s chat about ventilation systems in a passive house. These setups keep your home full of fresh air without wasting energy. They use balanced ventilation to swap stale indoor air with clean outdoor air.
Plus, they maintain a cozy temperature around 68°F or 20°C, so you’re always comfy.
Guess what? These systems also filter out nasty pollutants, boosting indoor air quality. With mechanical ventilation and heat recovery, like an MHRV unit, you get fresh breezes while saving on heating costs.
It’s like giving your home a big, healthy breath every day!
What Are the Benefits of a Passive House?
Hey there, wanna know why a Passive House is a game-changer for your home? Stick with me, and let’s explore how these homes save energy and keep you cozy with amazing indoor air quality!
Energy Efficiency and Cost Savings
Building a passive house is like wrapping your home in a cozy blanket that saves you cash. These homes cut energy use by up to 90% compared to regular buildings. Imagine slashing those heating and cooling bills while staying comfy all year.
In Germany, upfront costs are just 3 to 8% higher, but the long-term savings on energy make it a smart pick.
Think of the building envelope as your shield against pricey energy leaks. With airtight construction and top-notch insulation, a passive house keeps warmth in and waste out. You’ll spend less on heating demand and cooling demand over time.
Plus, balanced ventilation keeps air fresh without losing heat, adding to those sweet savings on every bill.
Enhanced Comfort and Temperature Control
Hey there, let’s chat about how a passive house keeps you cozy all year round. Imagine stepping into a home where every room feels just right, not too hot or too cold. With superior thermal comfort, a passive house maintains even temperatures around 68°F.
That’s like having a perfect spring day inside, no matter the weather outside.
Balanced ventilation plays a big role in this magic. It moves air through your space, keeping things steady and comfy. Say goodbye to chilly drafts or stuffy spots. Plus, with a tight building envelope, heat stays in during winter and out during summer.
It’s like wrapping your home in a snug blanket, offering pure comfort without the energy waste.
Improved Air Quality and Health Benefits
Living in a passive house feels like a breath of fresh air, literally. These homes use top-notch ventilation systems to filter out pollutants. So, you’re not just breathing cleaner air, but you’re also dodging nasty stuff like dust and allergens.
It’s like having a shield around your lungs, keeping the bad stuff out.
Think about this for a second. With balanced ventilation and mechanical systems, a passive house keeps indoor air quality high. Plus, it holds even indoor temperatures all year. This means less sneezing, fewer headaches, and a happier, healthier you.
Isn’t that a sweet deal for your family?
How Do Passive Houses Address Moisture and Mold Concerns?
Hey there, let’s chat about how a Passive House keeps moisture and mold at bay. These homes use airtight construction to stop damp air from sneaking into the building envelope. This cuts down on condensation, which means less chance for mold to grow.
Plus, they maintain even indoor temperatures, around 68°F, so surfaces don’t get cold enough for water to form and cause issues.
Now, check this out, continuous insulation plays a big role too. It boosts energy efficiency and blocks air leaks that could lead to wet spots. On top of that, Mechanical Ventilation with Heat Recovery systems, often called MVHR, bring in fresh air while filtering out bad stuff.
They keep indoor air quality top-notch. Don’t forget, regular upkeep like swapping out air filters in these ventilation setups is key to controlling dampness. Stick with it, and your home stays fresh and safe!
Are Passive Houses Suitable for All Climates?
Passive Houses can indeed work in many climates, from scorching deserts to freezing tundras. The secret lies in their design, which adapts to local weather patterns. Think of it as a snug blanket, keeping you cozy or cool no matter the outside temp.
With help from groups like Phius, standards get tweaked for climate-specific needs, focusing on carbon neutrality and electrification.
Across the globe, the Passive House Institute also certifies buildings, both homes and offices, to match these diverse conditions. Their rules on energy efficiency and airtight construction help cut down heating demand in cold zones and cooling demand in hot spots.
So, whether you’re sweating buckets or bundled up, a Passive House fits just right with balanced ventilation and thermal comfort.
Do Passive Houses Require Certification?
Hey, curious about whether a Passive House needs a stamp of approval? Let’s chat about how getting certified can boost your home’s energy-saving cred!
Overview of Certification Programs (Phius, Passive House Institute)
Let me break down the two big players in Passive House certification for you. First, there’s the Passive House Institute, or PHI, a group that’s been setting the passive house standard globally.
They’ve got over 30 certifiers worldwide, making sure buildings meet strict rules for energy efficiency and airtight construction. If you’re aiming for a top-notch, eco-friendly home, their stamp means a lot.
Now, meet Phius, another key name in this field. Based in the U.S., they’ve certified a whopping 7.4 million square feet across more than 3,000 projects. Their focus is on adapting the passive house certification to local climates, ensuring thermal comfort and low heating demand.
So, whether you pick PHI or Phius, you’re on track for a super-efficient, comfy space with great indoor air quality.
Do You Work With Other Architects or Designers?
Hey there, let’s chat about teamwork in Passive House projects. Building to the passive house standard isn’t a solo job, and I’m thrilled to work with other architects and designers.
Collaboration with certified Passive House Designers or Consultants is key to nailing every detail. We bounce ideas around, making sure the building envelope and airtight construction meet top standards.
On top of that, pulling in input from various design pros helps us aim for passive house certification. I team up with architects, developers, and consultants to blend their skills with mine.
This group effort also opens doors to financial support programs, and together, we tweak designs for specific climate conditions. It’s like assembling a dream squad for energy efficiency!
What Role Does Climate Data Play in Passive House Design?
Climate data shapes every Passive House design. It helps builders figure out the heating demand and cooling needs for a home. By using specific local weather info, designers make sure the building stays cozy year-round.
This data guides choices on insulation, windows, and ventilation systems.
Think of climate data as a roadmap for energy efficiency. Tools like the Passive House Planning Package, or PHPP, use this info for spot-on simulations. It’s ISO-based and fine-tuned for accuracy, helping to craft a solid building envelope.
With this, your home matches your area’s weather quirks, slashing energy waste big time.
Are Passive Houses More Expensive to Maintain?
Hey there, let’s chat about maintenance costs for a Passive House. Good news first, these homes often save you money over time due to their sturdy build and durability. The tough building envelope keeps wear and tear low, so you spend less on fixes.
Now, here’s a little heads-up, though. Ventilation systems, like the Energy Recovery Ventilator, need filter changes now and then, which can bump up costs a bit. Still, compared to regular homes, the energy efficiency and solid design often balance things out.
What do you think, worth the small extra effort for big savings?
Do Passive Houses Have to Be Super Airtight?
Airtightness is a big deal for a Passive House, folks. These homes must block air leaks way more than regular buildings. Think of it as sealing up a jar tight to keep the goodies fresh.
The standard here is tough, with air tightness rules 5 to 10 times stricter than other building codes. For U.S. buildings, we’re talking just 0.08 CFM per square foot of facade, and for larger spots over 10,000 square feet, it drops to a tiny 0.033 CFM.
That’s super tight!
Now, why fuss over this airtight construction? It’s all about energy efficiency and keeping that cozy thermal comfort inside. A solid building envelope stops drafts and saves on heating demand.
Plus, it helps with balanced ventilation to keep indoor air quality top-notch. So, yeah, sealing every nook and cranny matters a lot in meeting the Passive House standard.
Can You Open the Doors and Windows in a Passive House?
Hey there, let’s chat about something many folks wonder about with a passive house. Can you swing open the doors and windows? Absolutely, you can! These homes come with operable windows, which are vital for climate control.
So, go ahead, crack a window if you’re craving that fresh breeze.
Now, here’s the cool part about passive house design. Even with windows open, the balanced ventilation system keeps indoor air quality top-notch. It swaps out stale air for fresh stuff without losing energy.
So, you get that airy feel without messing up the energy efficiency of your snug, airtight construction.
How Does Passive House Construction Differ From Regular Construction?
Passive House construction stands out from regular building methods in a big way. It focuses on creating airtight envelopes to stop sneaky air leaks. This means every crack and gap gets sealed tight.
Unlike standard homes, these buildings use high-performance windows and doors to keep heat in or out. Think of it as wrapping your house in a cozy, leak-proof blanket!
Another difference is the ventilation system. Passive Houses rely on balanced heat and moisture recovery ventilation. This setup swaps stale air for fresh while holding onto warmth or coolness.
Regular homes often miss this, letting energy slip away. So, with a Passive House, you’re not just building walls, you’re crafting a smart, energy-saving shell with top-notch indoor air quality.
Are There Standard Passive House Plans Available?
Hey there, let’s chat about standard Passive House plans. You might wonder if ready-made designs exist for a Passive House. Well, they do, in a way! Some architects and builders offer pre-drawn blueprints that meet the Passive House standard.
These plans focus on energy efficiency, airtight construction, and balanced ventilation. They can save you time and hassle when starting your build.
Now, here’s the catch, folks. Most of these plans still need tweaks to fit your specific lot or local climate. Working with a certified Passive House designer helps adapt them. This keeps the building envelope tight and meets your heating demand.
So, grab a plan if you like, but don’t skip the expert touch to make it just right!
How Can First-Time Builders Get Started?
Hey there, first-time builders, ready to jump into the Passive House journey? Stick around, and let’s chat about the best ways to kick off your project with confidence!
Finding a Certified Passive House Professional
Got your heart set on building a Passive House? Start by connecting with a certified Passive House professional, someone who knows the ins and outs of energy efficiency and airtight construction.
These experts, often accredited by Phius or the Passive House Institute, bring vital skills to your project. Reach out to folks like Lois Arena, Director of Passive House Services at Steven Winter Associates, Inc., for top-notch guidance.
Check online directories from these groups to find a Passive House designer or certifier near you. Building with their help means your home meets the strict Passive House standard for thermal comfort and low heating demand.
Let’s get this dream rolling with the right team!
Understanding Local Regulations and Incentives
Dig into the rules for building a Passive House in your area, folks. Local regulations can shape how you plan your project. Check with your city or county office to learn about zoning laws or building codes.
Some places might have special rules for energy efficiency standards like the Passive House standard. Don’t skip this step, as it saves headaches down the road.
Also, hunt for financial perks to cut costs. Many regions offer support programs or redemption grants for Passive House builds and EnerPHit retrofits. For instance, aligning with carbon reduction goals, such as New York City’s Roadmap to 80 x 50, might snag you extra incentives.
Chat with a local expert or visit government websites to grab these benefits for your residential building.
Takeaways
Hey there, first-time builders! You’ve got the scoop on Passive House basics now, so take that next step with confidence. Building with energy efficiency in mind, like using top-notch insulation, can save you big bucks down the road.
Isn’t it cool to think your home could help the planet too? Drop us a comment if you’re ready to start this awesome journey!
FAQs
1. What exactly is a passive house, and why should I care as a first-time builder?
Hey, think of a passive house as a super snug blanket for your home, keeping it cozy with minimal effort. It’s all about energy efficiency and airtight construction, slashing your heating demand and cooling demand to almost nothing. Building to the passive house standard, set by the Passive House Institute, means better indoor air quality and a step toward carbon neutrality, so you’re helping with climate protection too.
2. How does a passive house keep my family comfy all year?
A passive house nails thermal comfort with a tight building envelope and balanced ventilation. This setup, often designed by a certified passive house designer, keeps heating and cooling systems working just right. Plus, stuff like ceiling insulation and passive solar design traps or blocks heat as needed.
3. Will building a passive house cost me an arm and a leg?
Listen, while upfront costs for airtight construction and high U-values in insulating a building might pinch, you save big on energy bills. Think of it as planting a money tree with renewables and low heating demand. Over time, with passive house certification, your wallet will thank you for dodging huge water heating or mechanical systems expenses.
4. Do I need fancy gadgets for ventilation in a passive house?
Not really, pal, it’s more about smart design than gizmos. Balanced ventilation with mechanical ventilation and ventilation ducts keeps air changes per hour just right, maintaining indoor air quality without fans running wild.
5. Can I toss in a wood stove or go off grid with a passive house?
Sure, a wood stove or even rocket mass heaters can fit if planned by a passive house designer course grad, but you gotta watch the airtightness. Going off grid is doable with renewable energy, though it’s a puzzle to balance with passive house standards and avoid messing up thermal protection.
6. What’s the deal with radon gas or radiation exposure in these homes?
Hey, don’t sweat it too much, but radon gas from uranium decay chains or alpha decay like a helium nucleus can sneak in, especially via the basement. A solid vapour barrier and mechanical ventilation system, designed to passive house rules, keep risks low and protect against such environmental quirks. Chat with your passive house designer about underfloor heating or ductwork to seal out these sneaky threats.


