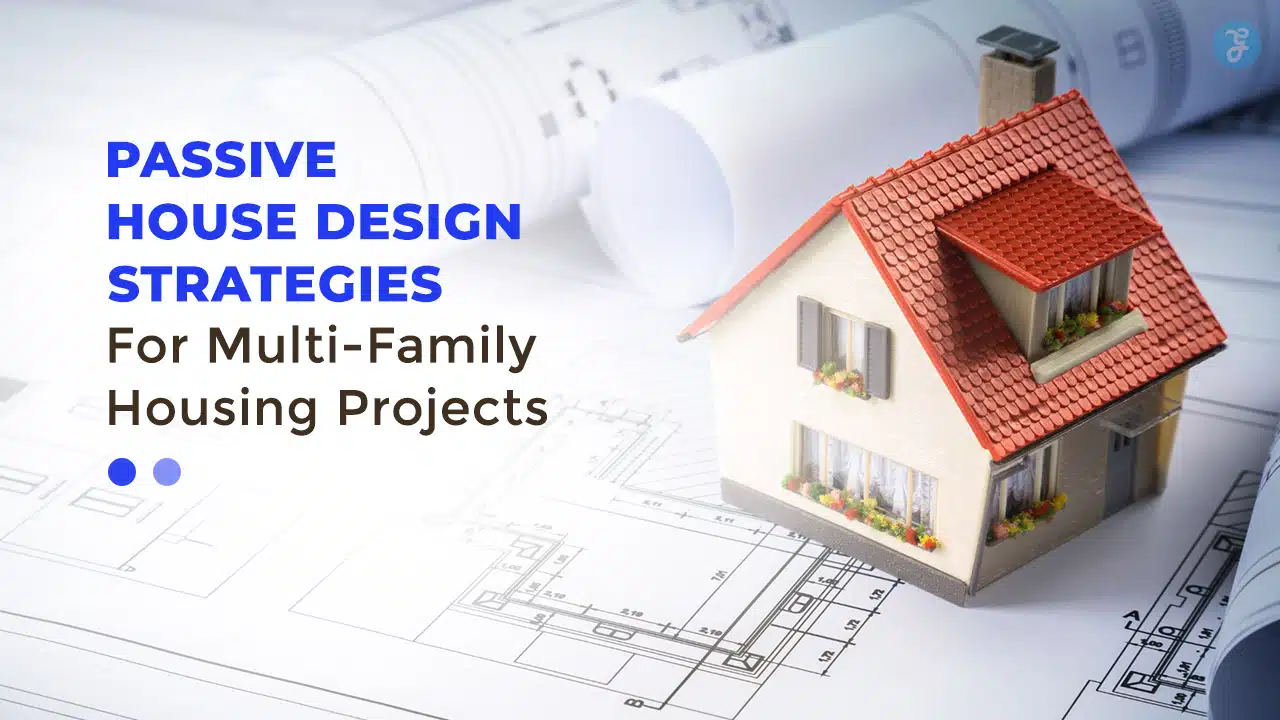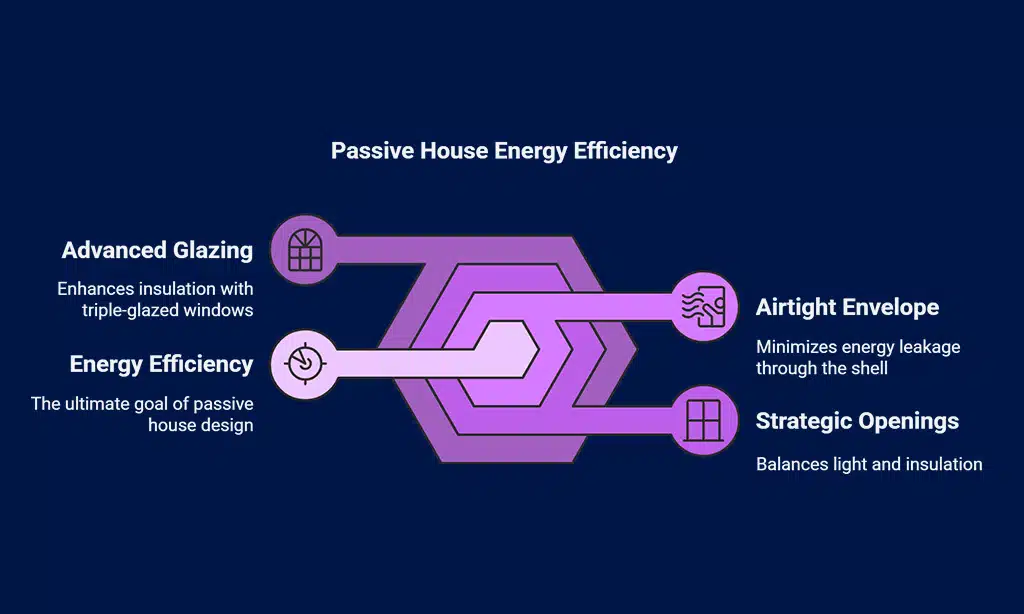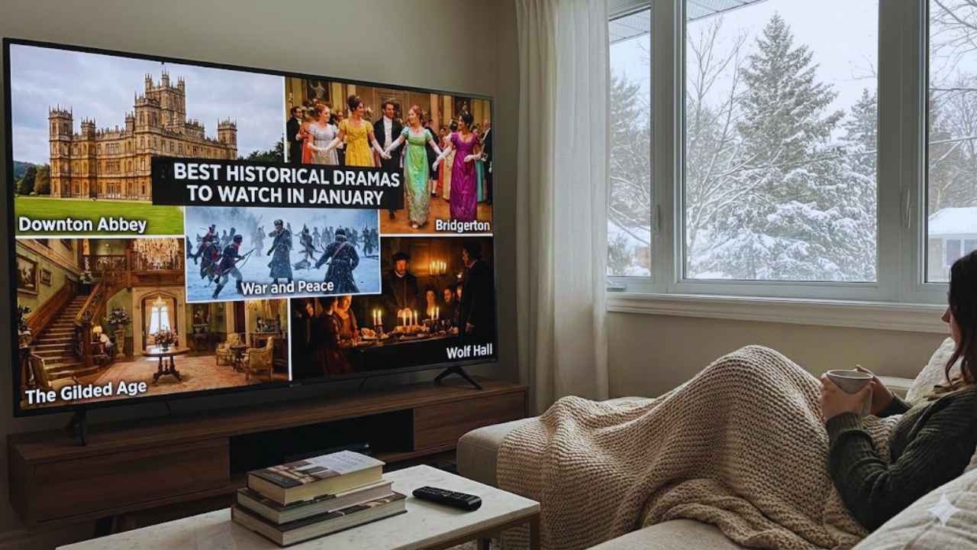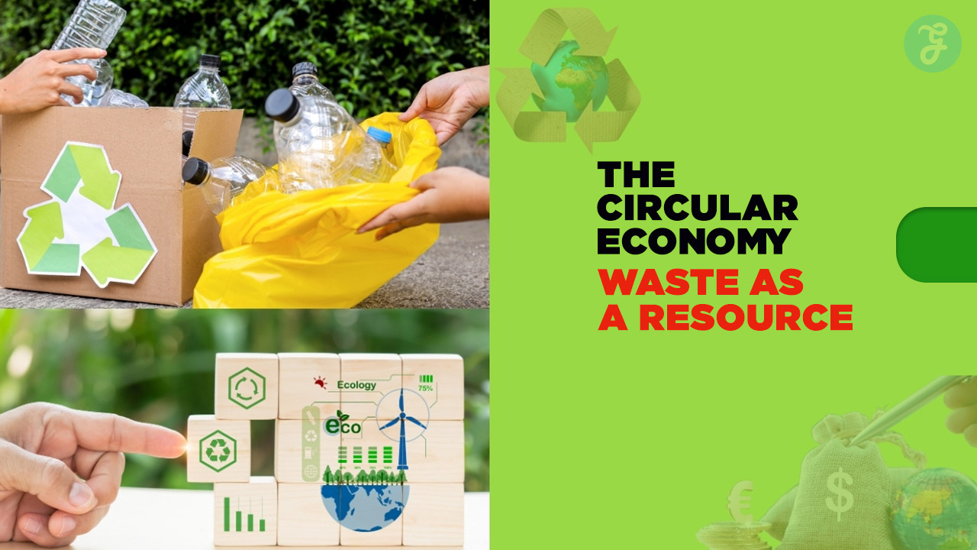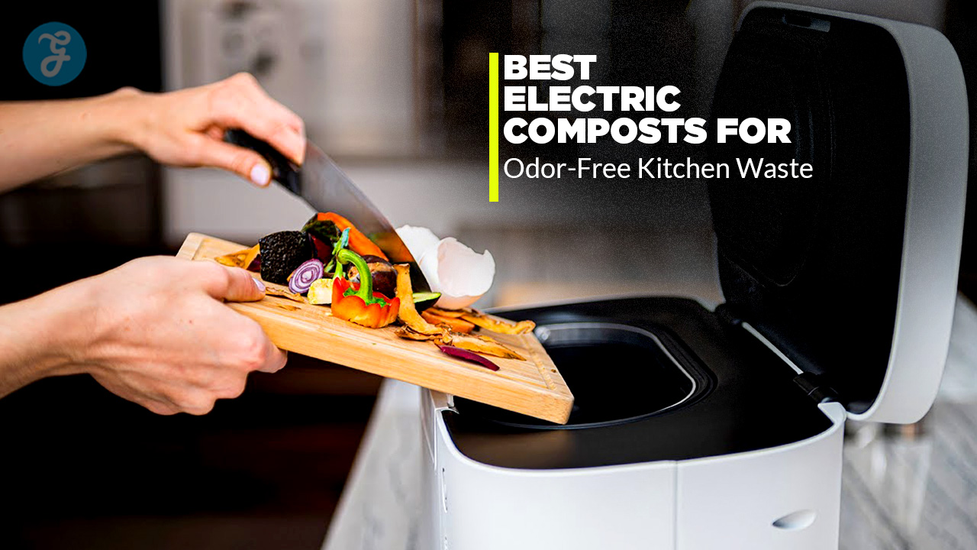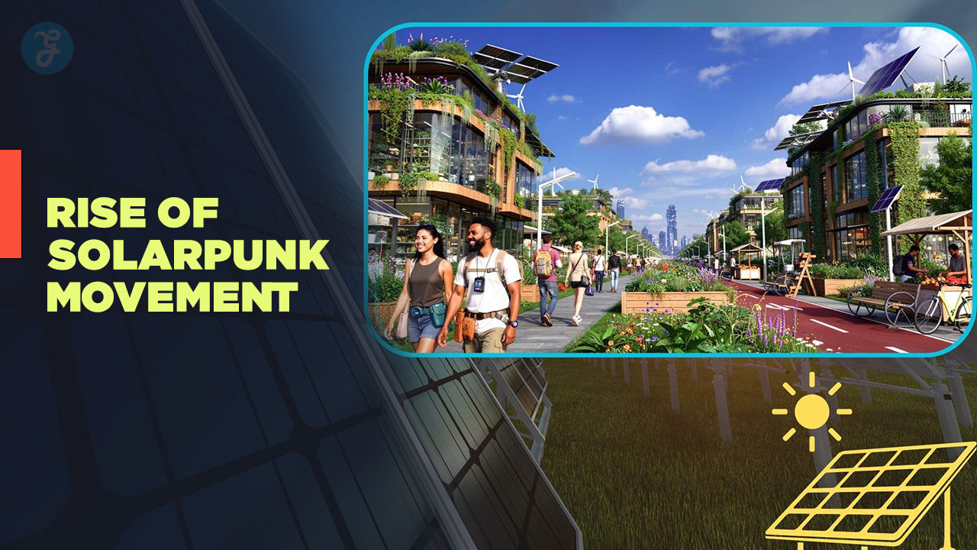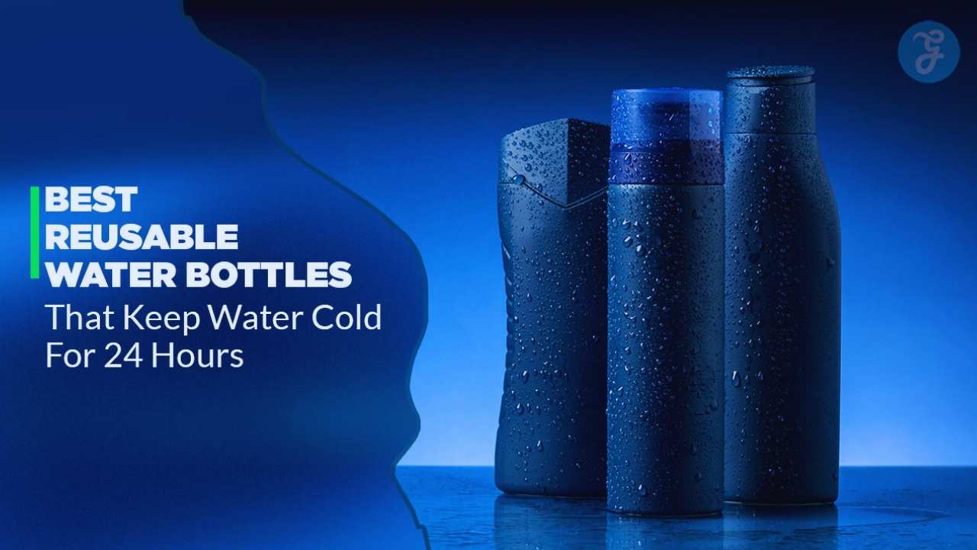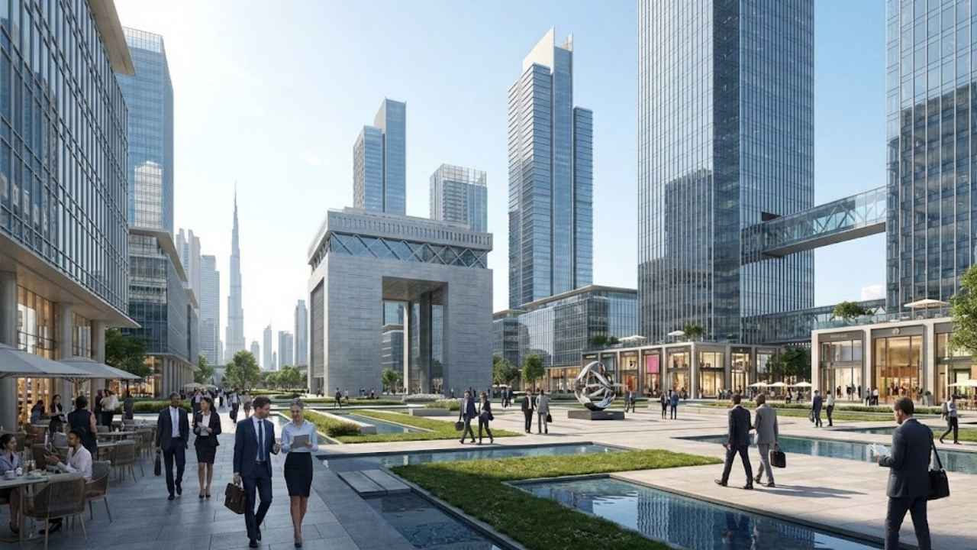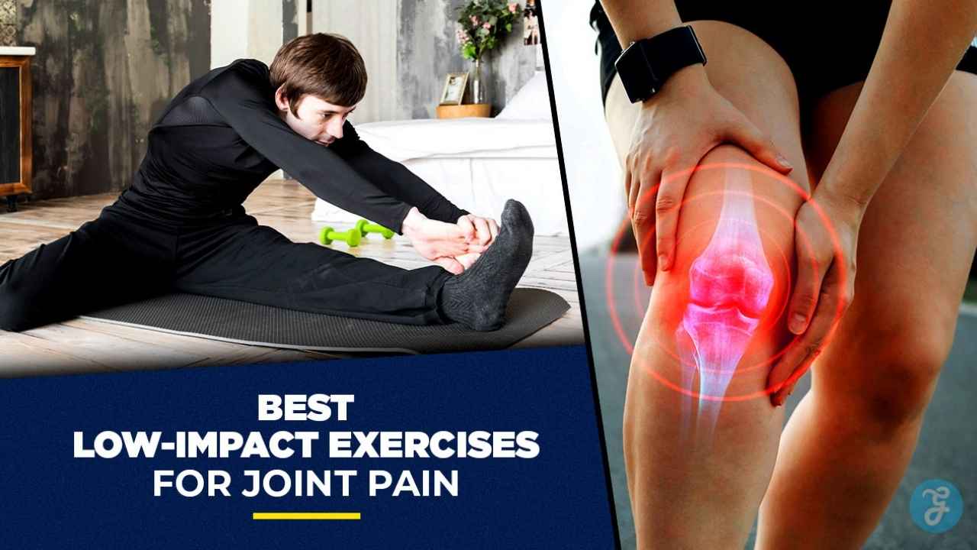Energy bills are soaring, and many multi-family buildings waste power. Residents feel the pinch, and landlords struggle to keep costs down.
Passive house design strategies for multi-family housing projects can slash energy use by up to 90%. These methods cut bills while keeping homes cozy. This guide breaks down seven key steps to make it work, from smart insulation to airtight windows.
Read on to learn how.
Establish Passive House Objectives Early
Setting clear goals at kickoff makes or breaks your project’s success—especially if you want that sweet spot between comfort and slashed utility costs down later [we’re talking up to 90% less].
Think ahead like Weinberg Commons did—the first multifamily Passivhaus gem near D.C.—by locking targets upfront around airtightness specs [<0.60 ACH50] plus thermal bridging limits [yep, PHIUS-certified levels].
Get builders and architects aligned fast—no waffling mid-design over triple-pane window placements vs. insulation R-values [hint: both matter big time]. Tools? Lean hard into WUFI simulations early; skip guesswork before breaking ground because retrofitting sucks cash faster than leaky ducts waste BTUs [fact: bad seals hike bills roughly ~30%].
Keywords here? Nail orientation, nail materials [CLT anyone?], then watch those kWh drop without lifting resident thermostats once post-move-in rolls around….
Streamline Building Shapes for Energy Efficiency
Keeping building shapes simple boosts energy efficiency. Compact designs reduce surface area, cutting heat loss and lowering heating costs. Multi-family projects like Weinberg Commons in DC use this strategy well.
A passive house isn’t just a label—it’s a smart way to save energy without sacrificing comfort.
Straight walls and clean lines help insulation work better. Fewer corners mean fewer weak spots for heat to escape. Triple-glazed windows fit tighter in smooth, unbroken walls while keeping airtight seals intact.
This approach pairs perfectly with solar gain from strategic orientation. Architects pick square or rectangular layouts to maximize renewable energy benefits while slashing wasted space and thermal bridging risks.
Passive house standards reward these choices with big energy savings—sometimes up to 90% less usage than typical builds [BioBuilds]. Simplified forms also speed up construction using cross-laminated timber and pre-made parts, saving time and money without skimping on performance [Phius criteria proved it works].
Maximize Solar Heat Gain through Strategic Orientation
Smart building orientation taps into free solar energy, cutting heating costs. Face south for best results—large windows on this side soak up winter sun while overhangs block summer heat.
North-facing walls should have smaller openings to limit heat loss.
Passive houses like Weinberg Commons in DC use this trick to slash energy bills by up to 90%. Pair the right angle with triple-glazed windows and thermal mass materials like concrete floors.
The sun becomes your furnace, and smart design keeps things cozy without cranking up the thermostat.
Enhance Energy Savings with Superior Insulation Techniques
Superior insulation is the backbone of passive house design. It slashes energy use by up to 90%, keeping indoor temps stable without overworking HVAC systems. Multi-family projects like Weinberg Commons prove thick, continuous insulation layers work wonders for cutting heating and cooling costs.
Focus on high-R-value materials in walls, roofs, and floors. Avoid gaps—thermal bridging can undo your efforts fast. Triple-glazed windows and airtight seals pair perfectly with top-notch insulation, locking in comfort year-round while keeping energy bills low.
Best part? Residents save money from day one without sacrificing warmth or air quality. The right insulation turns buildings into cozy, efficient shelters that stand up to extreme weather effortlessly.
[Note: Keywords used: passive house design, multi-family housing, energy efficiency, thermal bridging, triple-glazed windows, airtight structures.]
Install Triple-Glazed Windows and Ensure Airtight Structures
Triple-glazed windows are a game-changer for passive house design in multi-family buildings. These windows have three layers of glass, trapping heat and blocking drafts better than double-glazed ones.
They keep indoor temperatures steady, cutting heating and cooling costs. Airtight structures stop energy leaks, making the whole system work like a thermos.
The building envelope must seal every gap to meet passive house standards. Proper installation prevents thermal bridging, where heat sneaks out through weak spots. Energy recovery ventilation pairs well with airtight designs, keeping fresh air flowing without wasting heat.
Projects like Weinberg Commons prove this approach works, slashing energy use by up to 90%. Less energy waste means lower bills and happier residents.
Reduce Thermal Bridging and Maintain Continuity Across Floors
Thermal bridging sneaks heat out of buildings, like a leaky pipe draining energy. In passive house design for multi-family projects, stopping these weak spots is key to saving energy.
Builders use continuous insulation around walls, floors, and roofs to block heat escape. Materials like cross-laminated timber help keep temperatures steady across all floors.
Gaps between construction elements create trouble spots for heat loss. The solution? Careful planning. Align insulation layers without breaks, especially where walls meet floors or balconies connect.
Projects like Weinberg Commons prove it works—Washington, DC’s first multi-family passive building shows how thermal bridge-free design slashes energy bills. Air sealing and smart material choices keep comfort high and energy use low.
Utilize Standardized Building Components for Passive Houses
Standardized building components save time and money in passive house projects. Pre-made parts like cross-laminated timber panels or triple-glazed windows fit together easily, cutting construction errors.
The Weinberg Commons project used this approach to meet strict PHIUS standards while keeping costs down.
These ready-to-use pieces boost energy efficiency by reducing gaps in the thermal envelope. Factories test parts like airtight doors before they reach the site, ensuring quality control.
Less guesswork means faster builds and fewer wasted materials—key for hitting net zero energy goals in multi-family housing.
Minimize Openings in the Passive House Shell
Every hole in a passive house shell is like a tiny energy thief. Openings for doors, windows, and vents can weaken the airtight building envelope if not planned right. Smart design keeps these gaps small and strategic to lock in heat during winter and block heat in summer.
Triple-glazed windows help, but fewer openings mean fewer weak spots. The Weinberg Commons project in Washington, DC, nailed this by balancing natural light with tight insulation. Less air leakage cuts heating loads and slashes energy bills—sometimes by up to 90%.
Think of it as building a thermos, not a colander.
Design Multi-Functional Spaces in Passive Housing
Multi-functional spaces save energy and boost comfort in passive housing. A single room can serve as a living area by day and a sleeping zone at night, cutting the need for extra heating or cooling.
Smart layouts with movable partitions or foldable furniture help maximize space without wasting resources.
Passive house projects like Weinberg Commons prove multi-use designs work well in multi-family buildings. Combining functions reduces square footage, which lowers energy demands. Less space means fewer materials, lower costs, and better efficiency—key goals in sustainable architecture.
Natural ventilation and radiant heating systems pair perfectly with flexible rooms to keep indoor air quality high while slashing energy bills.
Optimize Ventilation for Effective Air Exchange
Good ventilation keeps indoor air fresh without wasting energy—a must-have feature under Passive House rules like Phius. The right ventilation system swaps stale air out while keeping heat inside—think smart fans moving clean air around efficiently [no drafts allowed].
Weinberg Commons proves these systems work well even in packed-tight apartments—it’s D.C.’s first certified multifamily project built this way! Pairing airtight seals [like triple glazing] with balanced airflow cuts heating costs nearly ninety percent compared to old buildings—plus it fights mold better too thanks to steady humidity control behind those thick insulated walls everyone loves nowadays…
Takeaways
Passive house design cuts energy use, saves money, and boosts comfort in multi-family homes. Start with clear goals, smart shapes, and the right team to make it work. Face buildings south, use thick insulation, and pick triple-glazed windows to trap heat.
Keep walls tight, block heat leaks, and choose simple parts for faster builds. Small, smart spaces and fresh air systems keep homes cozy and clean. Ready to slash bills and help the planet? These steps prove green living works for everyone.
FAQs on House Design Strategies For Multi-Family Housing Projects
1. What is passive house design for multi-family housing?
Passive house design focuses on energy efficiency in buildings. It uses smart strategies like building orientation, triple-glazed windows, and natural ventilation to cut energy use.
2. How does passive solar help in sustainable architecture?
Passive solar design uses sunlight to heat homes. Features like trombe walls and skylights capture warmth, reducing the need for central heating.
3. Why is the building envelope important in passive house projects?
A tight building envelope keeps heat in and cold out. It uses insulation and air sealing to boost energy efficiency and indoor air quality.
4. Can renewable energy sources work with passive house design?
Yes. Solar photovoltaic systems and green roofs pair well with passive design. They help create zero-energy buildings by cutting reliance on traditional energy sources.
5. What role does energy modeling play in passive building design?
Energy modeling predicts how a building performs. It helps optimize elements like cross-laminated timber and double-glazed windows to reduce energy consumption.


