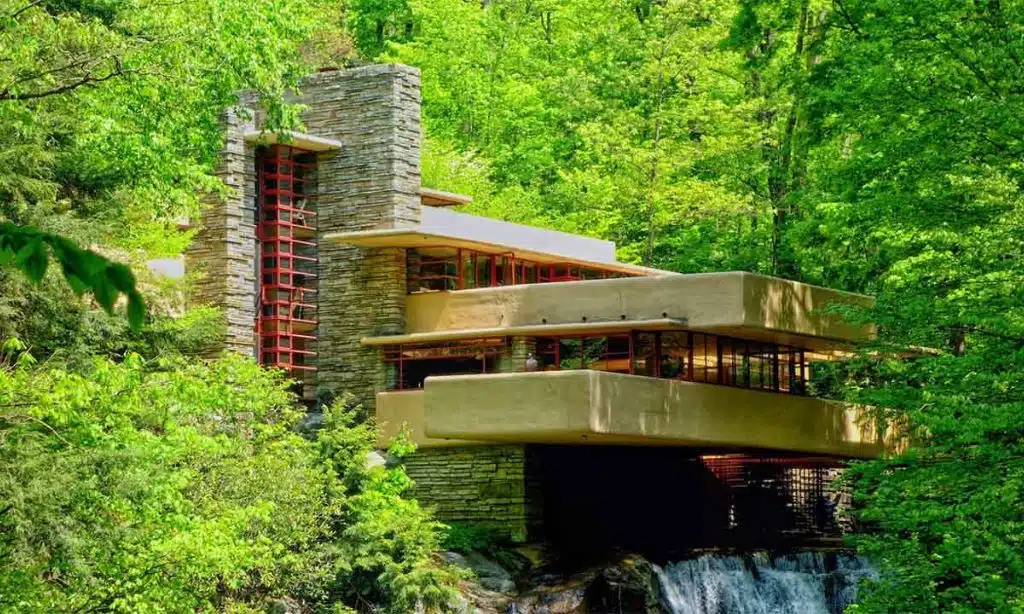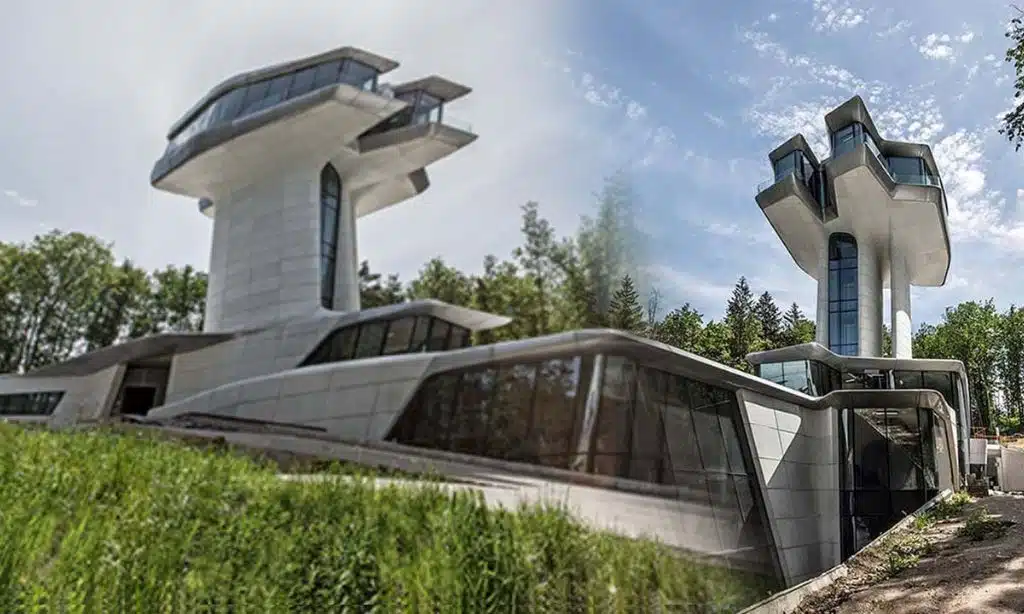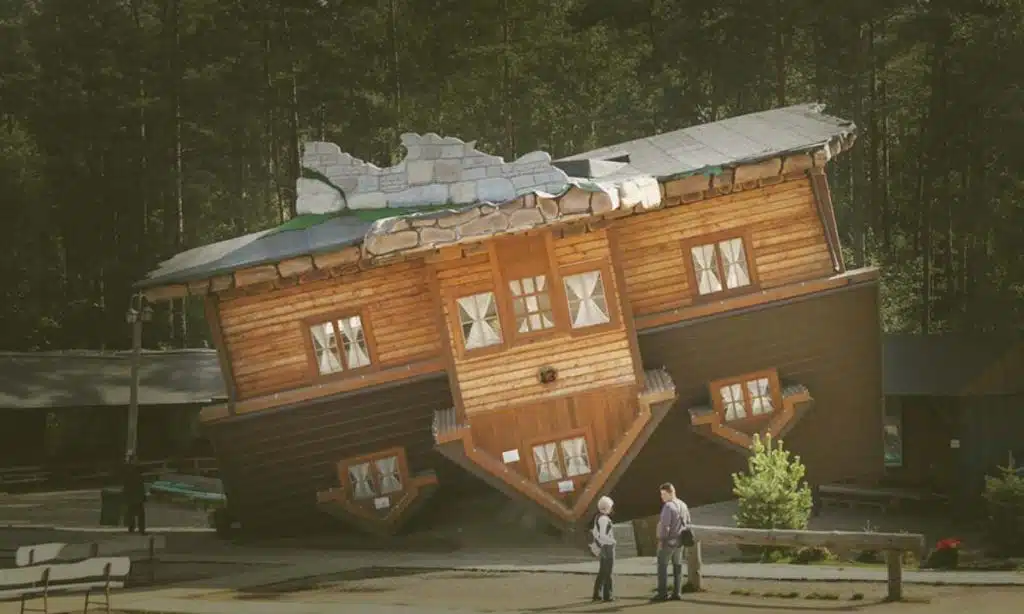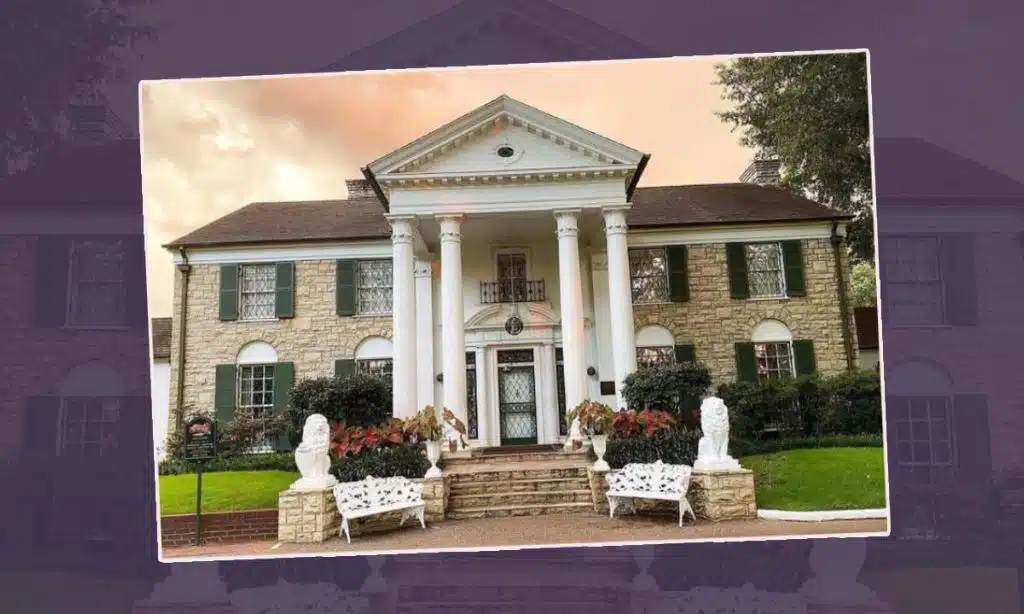Forget everything you think you know about “home sweet home.” We’re about to crash through the looking glass into a world where houses breathe, walls vanish, and roofs sprout gardens.
Welcome to the wild side of architecture, where 28 of the planet’s most famous homes rewrite the rules of what four walls and a roof can be. These aren’t just buildings – they’re the rockstars, the rebels, and the geniuses of the architectural world.
The World’s 28 Most Famous Homes
The concept of “home” has been reimagined and revolutionized by architects who dared to push the boundaries of conventional design. This exploration delves into 28 of the world’s most renowned residences, each a testament to architectural innovation and artistic vision. From Frank Lloyd Wright’s iconic Fallingwater to Zaha Hadid’s futuristic Capital Hill Residence, these structures represent more than mere living spaces. They are manifestations of cultural movements, technological advancements, and individual creative genius. Each home tells a unique story, reflecting the era, location, and visionary minds behind its creation, let’s take a quick look at these beautiful pieces of architecture,
-
Fallingwater (Pennsylvania, USA)
-
- Architect: Frank Lloyd Wright
- Year: 1935
- Style: Organic Architecture
Alright, picture this: you’re chilling in your living room, and instead of the usual hum of the TV, you hear the soothing sound of a waterfall right under your feet. That’s Fallingwater for you – Wright’s magnum opus that’s basically the architectural equivalent of a mic drop. This bad boy is built right over a waterfall, looking like it’s been there since the dawn of time. The cantilevered terraces? They’re not just for show – they’re practically floating in mid-air, making you wonder if Wright had some sort of anti-gravity device up his sleeve.
Fun fact: The owners, the Kaufmann family, were expecting the house to have a view of the waterfall. Instead, Wright was like, “Nah, let’s put it ON the waterfall.” Talk about exceeding expectations!
-
Villa Savoye (Poissy, France)
-
- Architect: Le Corbusier
- Year: 1929
- Style: International Style
Villa Savoye is like the cool kid in school that everyone wanted to be. Le Corbusier took one look at traditional architecture and said, “Thanks, but no thanks.” This place is all about his “Five Points of Architecture” – it’s like he wrote a new rulebook for modern homes. The ground floor is raised on pilotis (fancy word for stilts), there’s a flat roof terrace (hello, sunbathing!), and those long horizontal windows? They’re not just for awesome Instagram shots – they let in tons of natural light.
Here’s a kicker: The original owners found the house kind of impractical (imagine that!) and only used it for about a decade. Now it’s a museum, proving that sometimes art isn’t about being comfy – it’s about breaking the mold.
-
Farnsworth House (Illinois, USA)
-
- Architect: Ludwig Mies van der Rohe
- Year: 1951
- Style: International Style
Ever felt like you’re living in a fishbowl? Welcome to Farnsworth House, where privacy is… well, let’s just say it’s not a priority. Mies van der Rohe took the whole “open concept” thing to the extreme with this glass box floating above the ground. It’s minimalism on steroids – no interior walls, just a central core for the bathroom (thank goodness for that, at least).
The kicker? Dr. Edith Farnsworth, who commissioned the house, ended up suing Mies over budget overruns and livability issues. Turns out, living in a glass box isn’t all it’s cracked up to be – who would’ve thought?
-
Glass House (Connecticut, USA)
-
- Architect: Philip Johnson
- Year: 1949
- Style: International Style
If Farnsworth House and a smartphone had a baby, it’d probably look like Philip Johnson’s Glass House. This place is so transparent, your neighbors could probably see what you’re having for dinner (if you had any neighbors within eyeshot, that is). Johnson was all about that “less is more” life – the house is basically one room with a cylindrical brick bathroom in the middle. Privacy? Overrated. Views? Unbeatable.
Johnson actually lived in this fisho bowl for decades. The man must’ve really loved nature… or exhibitionism. Or both. No judgment here!
-
Chemosphere (Los Angeles, USA)
-
- Architect: John Lautner
- Year: 1960
- Style: Googie Architecture
Okay, imagine if the Jetsons decided to move to LA – that’s basically what the Chemosphere looks like. This octagonal flying saucer of a house is perched on a single concrete column, making it look like it’s about to take off at any moment. Lautner wasn’t just showing off (okay, maybe a little) – this wild design was his solution to building on a super steep hillside.
Fun fact: The house has been featured in a bunch of movies and TV shows, including Charlie’s Angels. Because if you’re going to fight crime, why not do it from a space-age bachelor pad?
-
Gehry Residence (Santa Monica, USA)
-
- Architect: Frank Gehry
- Year: 1978 (renovated)
- Style: Deconstructivism
Picture this: You buy a nice, normal suburban home, and then decide, “You know what? Let’s wrap this baby in metal, add some wonky angles, and throw in a giant glass cube for good measure.” That’s basically what Frank Gehry did to his own home, and boy, did it ruffle some feathers in the neighborhood. This place looks like it’s been through a glitchy SimCity game – all jumbled up and chaotic, but in the coolest way possible.
The best part? Gehry’s wife was totally on board with turning their home into a life-size art project. Now that’s relationship goals!
-
Maison Bordeaux (Bordeaux, France)
-
- Architect: Rem Koolhaas
- Year: 1998
- Style: Contemporary
Alright, brace yourselves for this one – Maison Bordeaux is like the Swiss Army knife of houses. The client was in a wheelchair, so Koolhaas was like, “Let’s make the whole house adaptable!” The result? A three-story home with a central elevator platform that moves between floors, becoming part of each level’s living space. It’s like living in a giant Rubik’s Cube that rearranges itself to suit your needs.
Here’s a mind-bender: The house is designed to be “incomplete” when the platform is on a different floor. It’s architecture that changes with you – how’s that for smart home tech?
-
Capital Hill Residence (Moscow, Russia)
-
- Architect: Zaha Hadid
- Year: 2018
- Style: Neo-futurism
Imagine waking up in a spaceship that’s crash-landed in a Russian forest – that’s pretty much the vibe of Capital Hill Residence. Zaha Hadid, the queen of curves and futuristic designs, outdid herself with this one. The master bedroom is perched 22 meters above the ground, giving the owners a bird’s-eye view of the treetops. It’s like living in the future, but with pine-scented air.
Fun fact: This was Hadid’s only private residential design, and it took a decade to complete. Talk about exclusive real estate!
-
Versailles (Versailles, France)
-
- Architect: Louis Le Vau, Jules Hardouin-Mansart
- Year: 17th century
- Style: French Baroque
Okay, calling Versailles a “home” is like calling the Pacific Ocean a “puddle” – it’s a slight understatement. This place is the granddaddy of all palaces, the OG of opulence. Louis XIV was all about that “bigger is better” philosophy, and boy, did he run with it. We’re talking 700 rooms, 67 staircases, and a Hall of Mirrors that’s longer than a football field. It’s so over-the-top, it makes modern-day billionaire mansions look like garden sheds.
Here’s a wild tidbit: The palace had 1,400 fountains and 400 pieces of sculpture in its gardens. And you thought your lawn ornaments were fancy!
-
Blenheim Palace (Oxfordshire, England)
-
- Architect: Sir John Vanbrugh
- Year: Early 18th century
- Style: English Baroque
Blenheim Palace is what happens when you tell an architect, “Go big or go home,” and they decide to do both. This monster mansion was a gift from Queen Anne to the Duke of Marlborough for kicking butt in battle. It’s got more rooms than you can count, gardens that go on forever, and enough gold leaf to make Midas jealous. Oh, and it’s the birthplace of Winston Churchill – no big deal.
Fun fact: The palace is so massive that it has its own railway line. Because walking is so last century, right?
-
Hearst Castle (California, USA)
-
- Architect: Julia Morgan
- Year: 1919-1947
- Style: Mediterranean Revival
Imagine if you had stupid amounts of money and an obsession with European art and architecture. That’s basically how Hearst Castle came to be. Newspaper tycoon William Randolph Hearst was like, “I want a little something of everything,” and architect Julia Morgan said, “Hold my blueprint.” The result? A mishmash of styles that somehow works, including Roman baths, medieval tapestries, and not one, but two insane swimming pools. It’s like a real-life theme park for history buffs and art lovers.
Get this: The outdoor Neptune Pool had to be rebuilt three times because Hearst kept changing his mind. Talk about a demanding client!
-
Monticello (Virginia, USA)
-
- Architect: Thomas Jefferson
- Year: Late 18th century
- Style: Neoclassical
Thomas Jefferson wasn’t just a Founding Father – he was also a DIY home improvement enthusiast way before it was cool. Monticello was his playground for architectural experiments. The guy was obsessed with gadgets and clever design. He had a wine dumbwaiter (an 18th-century version of “Alexa, bring me wine”), a revolving bookstand, and even a bed alcove between two rooms so he could roll out of bed on either side. It’s like he was living in 3023 while everyone else was stuck in 1783.
Here’s a quirky detail: Jefferson designed the doors to be extra tall to accommodate his 6’2″ frame. Tall people everywhere, rejoice!
-
Casa Batlló (Barcelona, Spain)
-
- Architect: Antoni Gaudí
- Year: 1904-1906
- Style: Modernisme (Art Nouveau)
If Dr. Seuss and a mermaid had a love child, it might look something like Casa Batlló. Gaudí took one look at straight lines and right angles and said, “Nah, I’m good.” The result is a building that looks like it’s made of bones, shells, and maybe a little magic. The facade is covered in colorful mosaic tiles, the roof looks like a dragon’s back, and the interior – well, let’s just say it’s a trip. Seriously, this place makes Alice’s Wonderland look boring.
Fun fact: The locals nicknamed it “Casa dels ossos” (House of Bones) because of its skeletal organic quality. Creepy? Maybe. Awesome? Definitely.
-
Bubble Palace (Théoule-sur-Mer, France)
-
- Architect: Antti Lovag
- Year: 1989
- Style: Experimental
Ever dreamed of living inside a giant soap bubble? No? Well, fashion designer Pierre Cardin did, and he made it happen with the Bubble Palace. This place looks like a bunch of terracotta-colored bubbles got stuck together on a cliff overlooking the Mediterranean. There’s not a straight line in sight – everything is curved, round, and utterly bonkers. It’s like the Flintstones went to space and decided to build a vacation home.
Here’s a kicker: The house has 10 suites decorated by contemporary artists, each one weirder than the last. It’s like a museum of “What were they thinking?” – in the best way possible.
-
Nautilus House (Mexico City, Mexico)
-
- Architect: Javier Senosiain
- Year: 2006
- Style: Organic Architecture
Imagine if a giant snail and a rainbow had a baby – that’s pretty much what the Nautilus House looks like. Inspired by the spiral shape of a nautilus shell, this house is what happens when you let your inner child design your home. It’s got curvy walls, colorful stained glass, and a grass-covered roof. Living here is probably the closest you can get to being a character in a Pixar movie.
Get this: The house was built for a young family who were tired of conventional homes. Well, mission accomplished – there’s nothing conventional about living in a giant psychedelic snail shell!
-
The Upside Down House (Szymbark, Poland)
-
- Architect: Daniel Czapiewski
- Year: 2007
- Style: Experimental
Okay, this one’s a real head-scratcher. Imagine coming home after a long day, and your house is… upside down. That’s the reality (well, sort of) for the Upside Down House in Poland. The whole thing is built on its roof, complete with upside-down furniture inside. It’s not actually livable (unless you’re a bat), but it’s a wild tourist attraction that’ll make you question everything you know about architecture – and gravity.
Fun fact: The house was built as a commentary on the state of the world and the Communist era. Deep, right? Or maybe the architect just really liked standing on his head.
-
Earthship Biotecture (New Mexico, USA)
-
- Architect: Michael Reynolds
- Year: Various
- Style: Sustainable Architecture
Ever thought about living in a house made of trash? No, we’re not talking about that pizza box fort you built in college. Earthships are serious business – they’re sustainable homes built with recycled materials like tires, bottles, and cans. These off-grid wonders are like the Swiss Army knives of houses – they generate their own power, collect rainwater, and maintain a comfy temperature without traditional heating or cooling. It’s like Mother Nature and Mad Max teamed up to design the ultimate eco-friendly pad.
Here’s a mind-bender: In an Earthship, your walls might be made of old tires packed with earth. Talk about turning trash into treasure!
-
ZEB Pilot House (Larvik, Norway)
-
- Architect: Snøhetta
- Year: 2014
- Style: Contemporary Sustainable
The ZEB Pilot House is like the overachiever of the architecture world – it doesn’t just aim for zero energy use, it actually produces more energy than it consumes over its lifetime. How’s that for showing off? This sleek, modern home has a tilted roof that’s perfect for soaking up solar rays, and it’s packed with so much eco-friendly tech, it makes other “green” homes look like gas-guzzling monsters.
Fun fact: The house is a research project, so the lucky family living there has to share their energy data with scientists. Small price to pay for living in the future, right?
-
Treehotel (Harads, Sweden)
-
- Architect: Various
- Year: 2010
- Style: Contemporary
Remember when you were a kid and wanted a treehouse? Well, the folks at Treehotel took that idea and cranked it up to 11. This isn’t just one house – it’s a collection of high-design treehouses that’ll make you question reality. There’s the “Mirrorcube” that reflects the forest around it (good luck finding your room), the “UFO” that looks like it just landed from outer space, and the “Bird’s Nest” that’s exactly what it sounds like. It’s like a grown-up playground for architecture nerds.
Here’s a wild tidbit: The “7th Room” cabin is suspended 10 meters above the ground and has a netted terrace where you can lie down and stargaze. Just don’t sleepwalk!
-
The Dune House (Florida, USA)
-
- Architect: William Morgan
- Year: 1975
- Style: Earth-sheltered
Imagine telling your friends, “Yeah, my house is that hill over there.” That’s basically what it’s like to live in the Dune House. This sneaky little architectural gem is built right into a sand dune, making it practically invisible from the street. It’s like the ninja of houses – you don’t see it coming, but boy, is it impressive when you do.
The grass-covered roof isn’t just for camouflage – it’s nature’s own insulation system. And those curved walls? They’re not just for show (although they do look pretty rad). They help the house withstand hurricanes like a champ. It’s like Mother Nature and architecture had a baby, and it turned out to be a super-cool, eco-friendly secret agent.
Fun fact: The house was originally built as a duplex, so you could literally be living in a sand castle with your neighbor. Beach party, anyone?
-
Neverland Ranch (California, USA)
-
- Owner: Michael Jackson
- Year: 1988 (purchased by Jackson)
- Style: Various
Alright, folks, buckle up because we’re heading to Neverland – and no, we’re not talking about the Peter Pan version (although, let’s be real, there are some similarities). This was the home of the King of Pop himself, Michael Jackson, and boy, did he take the whole “home entertainment” thing to a whole new level.
Picture this: You’ve got your own amusement park in the backyard, complete with a Ferris wheel and a carousel. Bored of that? No worries, just hop on over to your private zoo. And if you’re in the mood for a movie, why bother with Netflix when you’ve got your own theater? It’s like Disneyland, a wildlife sanctuary, and a multiplex all rolled into one.
Here’s a kicker: The ranch even had its own fire department. Because when you’re living in a fantasy land, why not have your own firefighters too?
-
Graceland (Tennessee, USA)
-
- Owner: Elvis Presley
- Year: 1957
- Style: Colonial Revival
Welcome to Graceland, the home of the King of Rock ‘n’ Roll, where the decor is as loud as Elvis’s music (and his jumpsuits). This place is a time capsule of 1970s excess, with enough shag carpeting to make Austin Powers jealous. The infamous Jungle Room looks like a tiki bar exploded inside a living room, complete with green shag carpet on the ceiling. Because why not?
But wait, there’s more! The TV room has three televisions built into the wall because Elvis heard President Johnson watched all three networks at once and thought, “Now that’s a good idea!” And let’s not forget the pool room, where the walls and ceiling are covered in 350-400 yards of pleated fabric. It’s like the house is wearing one of Elvis’s stage outfits.
Fun fact: Despite all this opulence, Elvis’s favorite spot was reportedly the simple kitchen, where he’d often hang out with his staff. Even kings need comfort food, right?
-
Playboy Mansion (Los Angeles, USA)
-
- Architect: Arthur R. Kelly
- Year: 1927
- Style: Gothic-Tudor
Ah, the Playboy Mansion – the place where dreams come true… if your dreams involve wild parties, a zoo license, and a rotating cast of scantily clad “bunnies.” This Gothic-Tudor style mansion might look like a fancy English country house from the outside, but inside? It’s pure Hollywood hedonism.
The famous grotto? It’s basically a cave with a pool inside, perfect for… uh, swimming. Yeah, let’s go with swimming. Then there’s the game room, the wine cellar, and don’t forget the pipe organ in the living room – because nothing says “classy” like impromptu hymns at your next bash.
Here’s a wild tidbit: The mansion had its own zoo license and housed exotic animals like monkeys and peacocks. It’s like Noah’s Ark, but with more cocktails and fewer pairs of animals.
-
Shakespeare’s Birthplace (Stratford-upon-Avon, England)
-
- Year: 16th century
- Style: Tudor
Alright, literature nerds, this one’s for you. This is where the Bard of Avon, the master of iambic pentameter, the guy who made “to be or not to be” a thing – yep, William Shakespeare – took his first breath. It’s a humble half-timbered house that’s been preserved to look just like it did when little Will was running around in diapers (or whatever 16th-century babies wore).
The house is packed with period furnishings, giving you a peek into what life was like for the Shakespeare fam. And yes, there’s a room where actors perform scenes from Shakespeare’s plays. It’s like storytime, but with more “thee”s and “thou”s.
Fun fact: Visitors used to be allowed to sit in Shakespeare’s chair, but it had to be roped off because it was literally being loved to pieces. Guess everyone wanted a piece of that Shakespeare magic!
-
Frida Kahlo’s Casa Azul (Mexico City, Mexico)
-
- Year: Early 20th century
- Style: Traditional Mexican
Welcome to La Casa Azul, the Blue House, where the iconic unibrow of the art world, Frida Kahlo, lived and worked. This place is as colorful and vibrant as Frida’s paintings – and her personality. The bright blue exterior is just the beginning. Inside, it’s a riot of color, folk art, and pre-Columbian artifacts.
Frida’s studio is preserved just as she left it, complete with her wheelchair at her easel. It’s like she just stepped out for a quick tequila break. The garden is a little oasis in bustling Mexico City, filled with native plants, fountains, and a pyramid-like structure built by her husband, Diego Rivera, to display pre-Hispanic artifacts.
Here’s a quirky detail: Frida kept pet monkeys and Xoloitzcuintli dogs (try saying that five times fast) in the garden. Because when you’re Frida Kahlo, regular pets just won’t do.
-
Claude Monet’s House (Giverny, France)
-
- Year: Late 19th century
- Style: Country House
Picture this: You’re standing on a Japanese bridge, surrounded by weeping willows and water lilies, feeling like you’ve stepped right into a Monet painting. Plot twist – you kind of have! This is Monet’s house and gardens in Giverny, where the master of Impressionism lived and painted for over 40 years.
The house itself is a pretty pink confection with green shutters, but the real star of the show is the garden. Monet designed it like a living canvas, with flower beds arranged by color. And then there’s the famous water garden with its lily pond and Japanese-inspired bridge. It’s like Monet created his own real-life Instagram filter.
Fun fact: Monet was so obsessed with his garden that he employed seven gardeners to help maintain it. Talk about dedication to your art!
-
Tiny House Movement (Various locations)
-
- Year: Early 2000s to present
- Style: Minimalist
Alright, let’s talk about the Tiny House Movement – because apparently, some folks looked at their cramped studio apartments and thought, “You know what? This is still too big.” These pint-sized pads are usually under 400 square feet, which is about the size of a generous walk-in closet in some of the mansions we’ve talked about.
But don’t let the size fool you – these mini-homes are marvels of efficient design. Every inch is maximized, with stairs that double as storage, tables that fold into walls, and loft beds that make you feel like you’re perpetually at summer camp. It’s like playing real-life Tetris with your living space.
Here’s the kicker: Many tiny homes are built on wheels, so you can take your entire house on a road trip. It’s for people who want to say “I’m running away from home” and “I’m going home” in the same sentence.
-
Keret House (Warsaw, Poland)
-
- Architect: Jakub Szczęsny
- Year: 2012
- Style: Experimental
Last but not least, we have the Keret House, which is less of a house and more of a glorified hallway. Seriously, at its narrowest point, it’s just 28 inches wide. That’s skinnier than some refrigerators! It’s wedged between two existing buildings like the architectural equivalent of that last Pringle in the can that you just can’t reach.
Despite its tiny size, it’s got all the essentials: a bed, a desk, a kitchenette, and a bathroom. Getting from one end to the other is like playing a very sober version of the “don’t touch the lava” floor game from childhood.
Fun fact: The house was originally designed as a temporary installation and art studio for Israeli writer Etgar Keret. Because nothing inspires creativity like feeling like you’re living inside a toothpaste tube, right?
Takeaway
From sustainable innovations to feats of structural daring, these homes offer valuable insights into the evolution of architecture and its potential to shape our living experiences. They serve as reminders that our built environment can be both functional and extraordinary, practical and visionary. As we look to the future of housing and urban development, these iconic residences continue to influence and inform, encouraging us to reimagine the very concept of “home” in an ever-changing world.









































