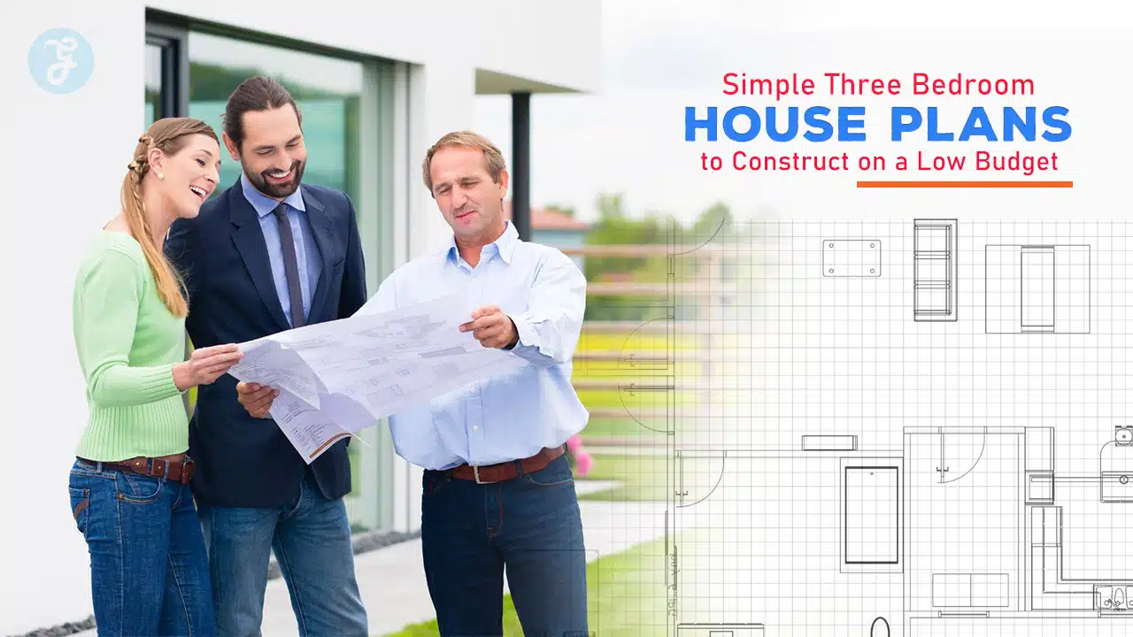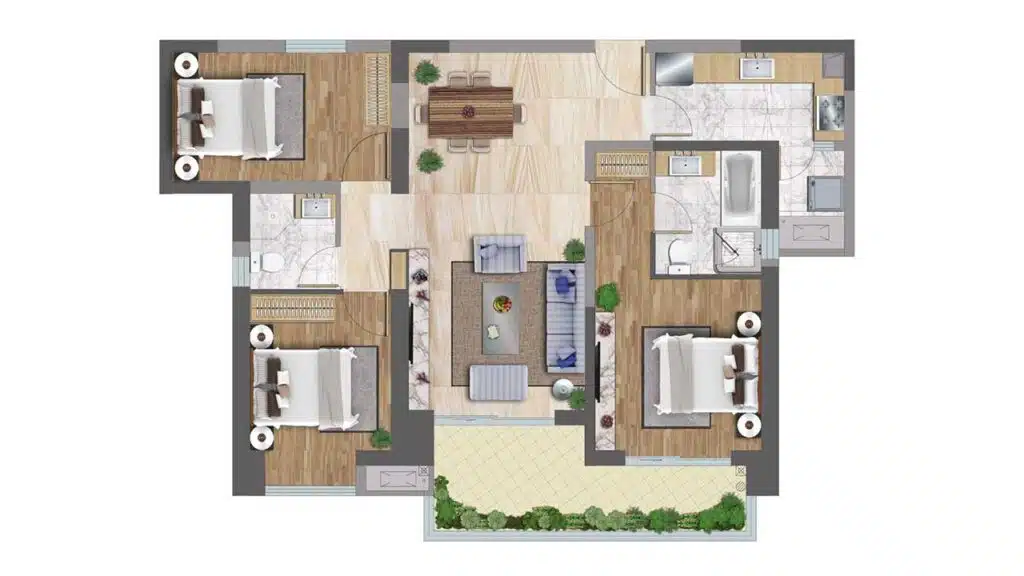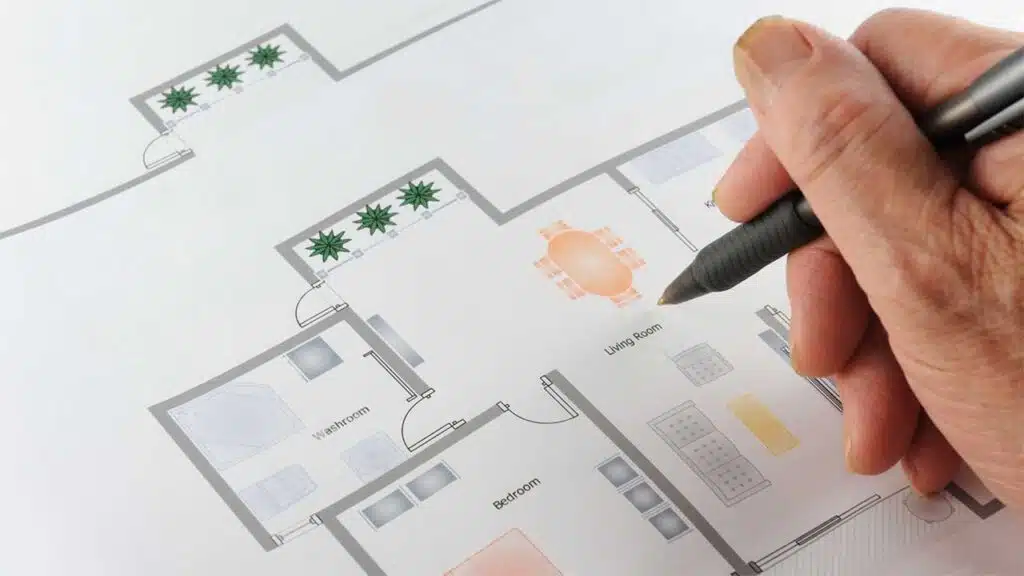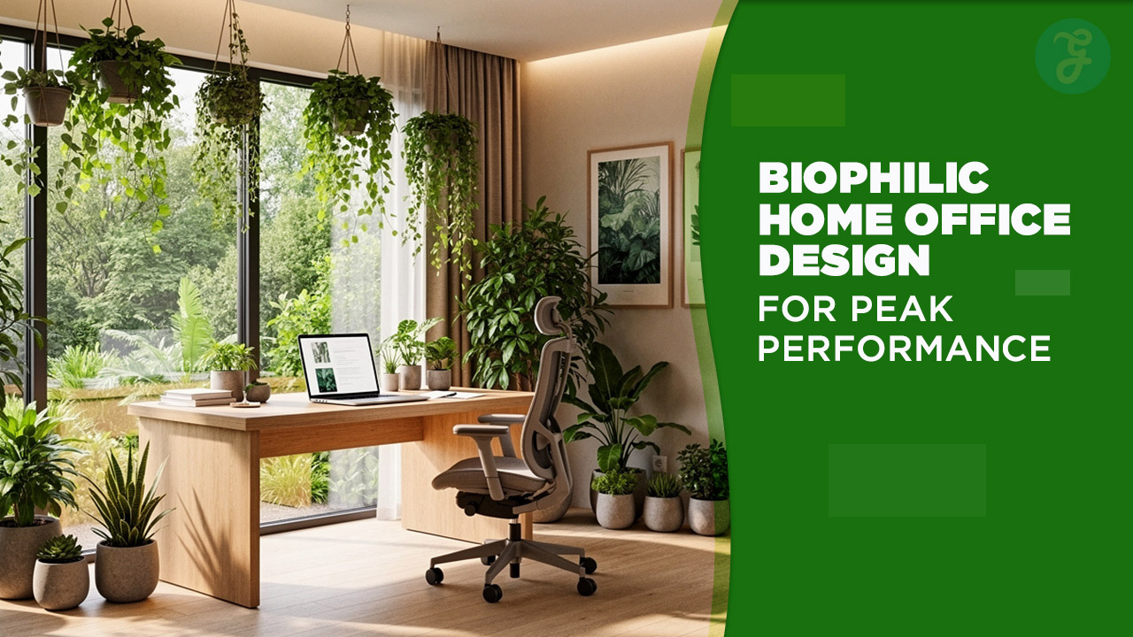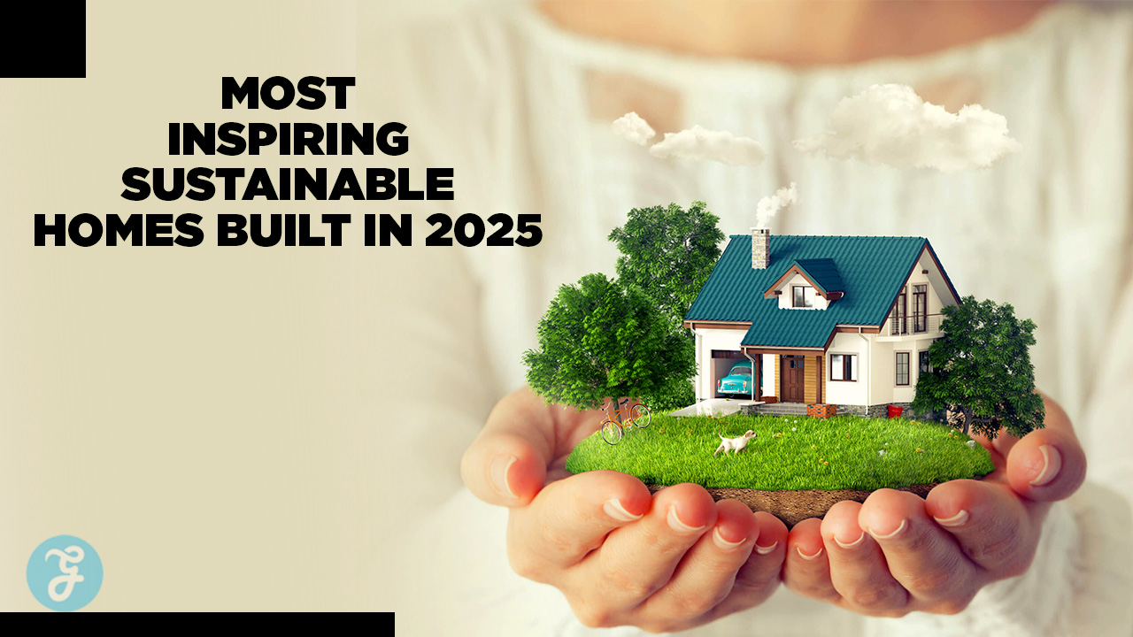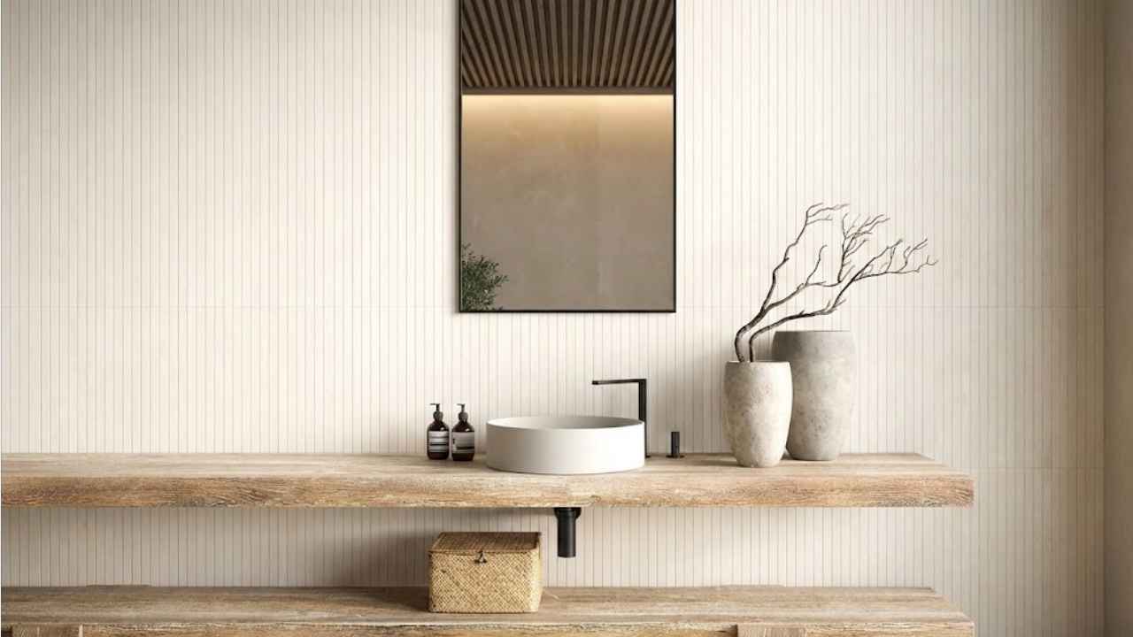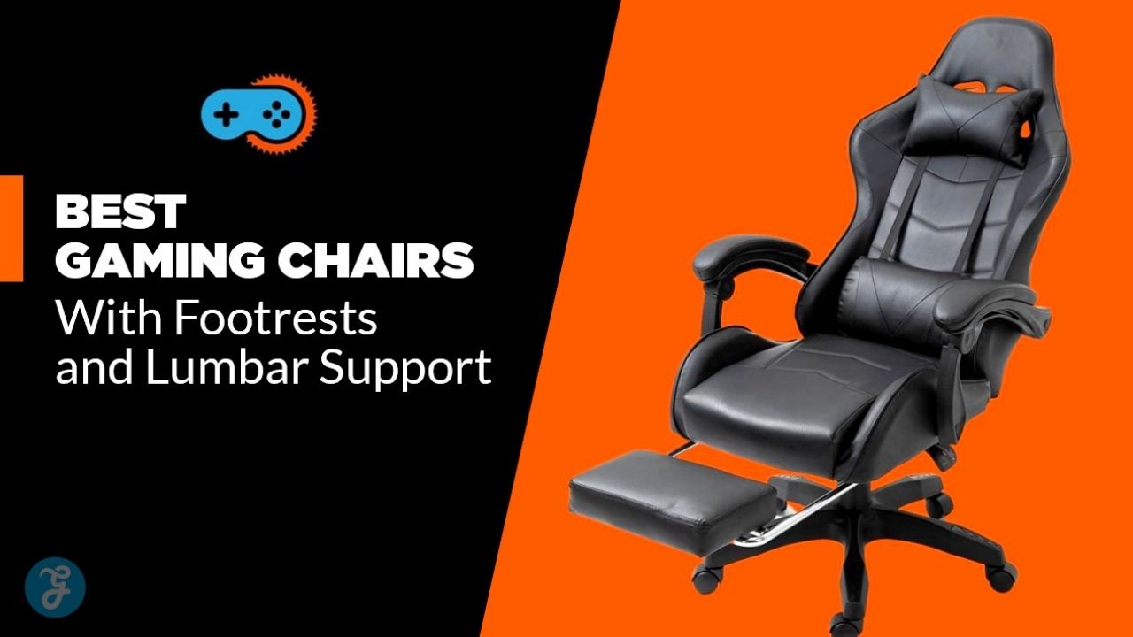We are looking for a cozy home that won’t break the bank. 3 bedroom house plans on low budget might be just what you need. These designs offer comfort and space without the hefty price tag. They’re perfect for small families or first-time homeowners.
Simple three-bedroom house plans can be both affordable and practical. You don’t have to spend a fortune to get a lovely home. With clever design choices, you can build a house that meets your needs and fits your budget.
From open layouts to energy-saving features, many ways exist to create a great living space without spending too much.
1. Open Floor Plan
Open floor plans are great for low-budget three-bedroom houses. They make small spaces feel bigger and brighter. You can see from one room to another without walls blocking the view.
Your living room, dining area, and kitchen blend into an open plan. This setup is perfect for entertaining guests or watching kids while you cook. It allows natural light to flow through the whole space.
You’ll save money with an open floor plan. Fewer interior walls mean lower construction costs. Heat and cooling in one ample space are more accessible than in many small rooms.
Open layouts are flexible, too. You can rearrange furniture easily to change the feel of your home. This lets you adapt the space as your needs change over time.
When designing your open plan, think about traffic flow. Create clear paths between areas so people can move around quickly. Use rugs, furniture, or ceiling changes to define different zones within the open space.
Consider your lifestyle when planning. If you like to cook, ensure the kitchen has enough counter space and storage. For family movie nights, arrange seating to face a TV wall.
Open plans can get noisy. Use soft materials like curtains or area rugs to absorb sound. This helps create a more comfortable living environment for everyone.
2. Minimalist Scandinavian Design
Scandinavian house plans offer a perfect blend of simplicity and function. These designs focus on clean lines and open spaces. They make the most of natural light and use neutral colors.
Wood is a crucial material in Scandinavian homes. You’ll often see light-colored wood floors and furniture. Stone and brick are also common, adding warmth to the space.
These homes are all about less clutter. Storage is built-in and smartly hidden. This keeps rooms feeling open and airy. Large windows let in lots of light and connect the inside to nature.
Comfort is vital in Scandinavian design. Cozy textures like wool and cotton soften the minimalist look. Rugs, pillows, and throws make spaces feel lived-in and welcoming.
Energy efficiency is a big part of these homes. They often have features that save power and work with the environment. This can help you save money on bills in the long run.
A three-bedroom Scandinavian home can fit a family comfortably. The layout is usually open, with the kitchen, dining, and living areas flowing together. Bedrooms are simple but restful spaces.
You can build a Scandinavian-style home on a budget. The simple design means fewer fancy details to pay for. Focus on good bones and quality materials where it counts.
3. Eco-Friendly Materials
Using eco-friendly materials in your three-bedroom house can save money and help the planet. These materials often cost less than traditional options and last longer.
Bamboo is an excellent choice for flooring and walls. It grows fast and is strong. You can also use recycled wood for beams and furniture.
Straw bales make good insulation. They’re cheap and keep your house warm in winter and cool in summer. This can lower your energy bills.
Recycled steel is another good option. It’s strong and doesn’t rust. You can use it for the house frame or roof.
Earth blocks are made from dirt and clay. They’re easy to make on-site and don’t require much energy. These blocks keep your house cool naturally.
Cork is a renewable material that works well for flooring. It’s soft to walk on and helps reduce noise.
Recycled plastic can be used for many things in your house. It can be turned into countertops, tiles, or even outdoor decking.
These materials are suitable for the environment and can make your house unique. They often need less maintenance, saving you time and money in the long run.
4. Compact Multi-Purpose Rooms
Multi-purpose rooms are a smart way to save space in tiny three-bedroom houses. You can design rooms that serve more than one function. This lets you make the most of every square foot.
A guest bedroom can double as a home office. Add a fold-out desk and some shelves to create a workspace. When guests visit, simply tuck the desk away.
The living room can become an extra sleeping area. Choose a comfortable sofa bed for this space. During the day, it’s a cozy spot to relax. At night, it transforms into a bed for overnight guests.
Consider movable walls or sliding partitions. These let you change your space as needed. Open them up for a larger area, or close them for privacy.
Built-in storage is critical in multi-purpose rooms. Use ottomans with hidden storage or beds with drawers underneath. This keeps clutter at bay and maintains a tidy look.
Think vertically, too. Tall shelves or wall-mounted cabinets provide extra storage without taking up floor space. This leaves more room for living and moving around.
5. Energy-Efficient Windows
Energy-efficient windows are a smart choice for your three-bedroom house plan on a low budget. They help keep your home comfortable and save you money on energy bills.
These windows have special coatings that block heat from the sun in summer. They also trap warmth inside during winter. This means your heating and cooling systems won’t have to work as hard.
Look for double-pane or triple-pane windows. They have layers of glass with air or gas between them. This design creates better insulation than single-pane windows.
Pay attention to the window frame material, too. Vinyl and fiberglass frames are good low-cost options. They insulate well and don’t need much upkeep.
When shopping, check the energy performance ratings. The U-factor measures how well the window keeps heat inside. Lower numbers are better. The Solar Heat Gain Coefficient (SHGC) shows how much heat from the sun gets in. In hot climates, you want a lower SHGC.
You can also add low-E coatings to your windows. These thin metal layers reflect heat while letting light through. They boost your windows’ energy efficiency even more.
Energy-efficient windows might cost more upfront. But they’ll save you money over time on your energy bills. They’re a wise investment for your low-budget house plan.
6. Smart Home Features
Smart home tech can make your three-bedroom house more comfortable and efficient. You don’t need to spend a lot to add some cool gadgets.
Smart thermostats help you save on energy bills. They learn your schedule and adjust the temperature automatically. You can also control them with your phone.
Voice assistants like Alexa or Google Home are handy in the kitchen. They can set timers, play music, or answer questions while you cook.
Bright lights let you control brightness and color from your phone. You can set them to turn on when you get home or off when you leave.
Video doorbells show you who’s at the door, even when you’re not home. They can record visitors and alert you to packages.
Smart locks let you unlock your door with your phone or a code. No more fumbling for keys or worrying about lost ones.
These features can make your life easier and your home safer. You can start small and add more over time as your budget allows.
7. Outdoor Living Space
Adding outdoor living space to your three-bedroom house plan can make it feel bigger without increasing costs. You can create a patio or deck that connects to your main living area. This gives you extra room for relaxing and entertaining.
A simple concrete patio is often the most budget-friendly option. You can add chairs and a small table to create a cozy spot. If you have more to spend, consider building a wooden deck off the back of your house.
A covered porch can be an excellent addition for those in warmer climates. It provides shade and protection from rain while letting you enjoy the outdoors. You might even add a ceiling fan to keep the air moving on hot days.
Don’t forget about lighting for your outdoor space. Solar-powered lights are an affordable way to make the area usable after dark. You can also hang string lights for a festive touch.
Remember, your outdoor living area mustn’t be large to be helpful. Even a tiny space can become a favorite spot for morning coffee or evening gatherings with friends and family.
8. Modular Furniture
Modular furniture can be a game-changer in your low-budget three-bedroom house. These versatile pieces adapt to different spaces and needs. You can easily rearrange them as your family grows or your style changes.
Think of modular sofas that you can split into separate chairs. Or shelving units that stack in various ways. These items give you flexibility without breaking the bank.
Modular storage solutions are perfect for small bedrooms. You can add or remove units as needed. This helps you make the most of limited space in your budget-friendly home.
Look for modular dining sets, too. Tables with removable leaves let you host big dinners or save space day-to-day. Chairs that stack neatly save room when not in use.
Don’t forget about modular closet systems. These can transform essential bedroom storage into organized, efficient spaces. You can customize them to fit your exact needs.
Modular furniture often comes in neutral colors. This makes it easy to mix and match pieces as your style evolves. You won’t need to replace everything at once.
By choosing modular options, you invest in furniture that grows with you. It’s a smart way to furnish your three-bedroom house on a tight budget.
9. Low-maintenance landscaping
Want a beautiful yard without the hassle? Low-maintenance landscaping is the way to go. It saves you time and money while still looking great.
Choose plants that fit your climate. Native species are often the best bet. They need less water and care since they’re used to the local conditions.
Mulch is your friend. It keeps weeds down and helps soil retain moisture. This means less watering for you. Apply a thick layer around plants and trees.
Consider artificial turf for an always-green lawn. It needs no mowing or watering. Just occasional rinsing keeps it clean and fresh.
Rock gardens are another smart choice. They’re drought-resistant and require little upkeep. Mix stones of different sizes and colors for visual interest.
Install a drip irrigation system. It waters plants efficiently and automatically. You’ll save water and time compared to hand-watering.
Use concrete pavers for patios and walkways. They’re durable and easy to clean. Just sweep or hose them off occasionally.
Plant ground covers in hard-to-mow areas. They spread to fill spaces and choke out weeds. Many need little care once established.
Add some large shade trees. They create cool spots in your yard and provide homes for birds. Choose varieties that don’t drop messy fruits or seeds.
Remember, less lawn means less work. Replace grass with flower beds, shrubs, or hardscaping. You’ll spend less time mowing and more time enjoying your yard.
10. DIY-Friendly Blueprints
DIY-friendly blueprints can help you save money on your three-bedroom house project. These plans are designed with simplicity, making them perfect for homeowners who want to do some construction work themselves.
Look for blueprints that use standard building materials and techniques. This will make it easier to source supplies and follow the construction process. DIY-friendly plans also include detailed instructions and material lists to guide you through each step.
Consider modular designs that allow you to build your home in stages. This approach lets you spread out the cost and workload over time. You can start with the basics and add as your budget and skills allow.
Open floor plans are often more straightforward to can make your space feel larger. They typically require fewer interior walls, which means less framing and finishing work for you to tackle.
Pay attention to roof designs in DIY blueprints. Simple gable or hip roofs are usually easier to build than more complex styles. They also tend to be more cost-effective and require less specialized knowledge to construct.
Choose plans with straightforward plumbing and electrical layouts. Depending on local regulations, this can help you avoid costly mistakes and potentially handle more of the work yourself.
Remember to check local building codes before starting your project. Even with DIY-friendly plans, you may need to hire professionals for certain aspects of the construction to meet safety and legal requirements.
Design Principles for Affordable Three-Bedroom Houses
Building a budget-friendly three-bedroom house requires thoughtful planning and design choices. You can create a comfortable home without breaking the bank by focusing on space efficiency and cost-effective materials.
Maximizing Space Efficiency
Consider an open floor plan to make the most of the limited square footage. This layout combines living, dining, and kitchen areas into one ample space. It feels bigger and allows for flexible use.
Built-in storage is critical. Add shelves in hallways or under stairs. Use floor-to-ceiling cabinets in kitchens and bedrooms. Consider multi-purpose rooms that can serve as a home office or guest room when needed.
Keep hallways narrow but functional. Stick to 3-4 feet wide to save space. Use pocket doors instead of swinging ones where possible. They take up less room and look sleek.
Selecting Cost-Effective Materials
Choose durable, low-maintenance materials to save money long-term. Vinyl flooring is rugged and easy to clean. It’s cheaper than hardwood but can mimic its look.
For countertops, pick laminate or butcher block. They’re more affordable than granite or quartz but still look nice. In bathrooms, use large-format tiles. They’re easier to install, which cuts labor costs.
Opt for standard-sized windows and doors. Custom sizes cost more. Pick energy-efficient models to lower utility bills. For roofing, asphalt shingles are budget-friendly and last 20-30 years.
Use prefab components when possible. Things like roof trusses and wall panels can be made off-site. This speeds up construction and reduces waste, saving you money.
Budget-Friendly Architectural Styles
Simple designs can save money while still looking great. Two popular styles stand out for their cost-effectiveness and appeal.
Modern Minimalist
Modern minimalist homes use clean lines and basic shapes. You’ll see flat or low-slope roofs and oversized windows. These houses often have open floor plans inside.
The simple design makes them cheap to build. You need fewer materials and less labor. Oversized windows let in lots of natural light, cutting electricity costs.
Open layouts make the space feel bigger without adding square footage. This style works well for small lots. You can build up instead of out to save land costs.
Exterior finishes are usually basic – think plain siding or exposed concrete. This cuts down on expensive decorative elements. The stripped-down look is stylish and budget-friendly.
Traditional Ranch
Ranch houses are single-story homes with an extended, low profile. They’re a classic American style that’s easy on the wallet.
The simple rectangular shape is quick to build. You won’t find fancy roof lines or complicated angles. This means lower labor and material costs.
Ranch homes often have an attached garage. This saves money compared to building a separate structure. The layout is usually open and flows well.
Oversized windows and sliding glass doors are standard. These bring in natural light and connect indoor and outdoor spaces. You can add a patio or deck for a cheap extra living area.
Simple finishes like vinyl siding keep costs down. But you can dress up the exterior with shutters or stone accents if your budget allows.
Final Thoughts
Building a budget-friendly three-bedroom house is achievable with intelligent design and efficient planning. You can create a functional and stylish home without overspending by using open floor plans, eco-friendly materials, and multi-purpose rooms.
Simple architectural styles like minimalist modern or traditional ranch designs keep construction costs low while offering comfort and flexibility.
Incorporating energy-efficient features, modular furniture, and low-maintenance landscaping ensures long-term savings. You can build a beautiful, affordable home that meets your needs with the right choices.


