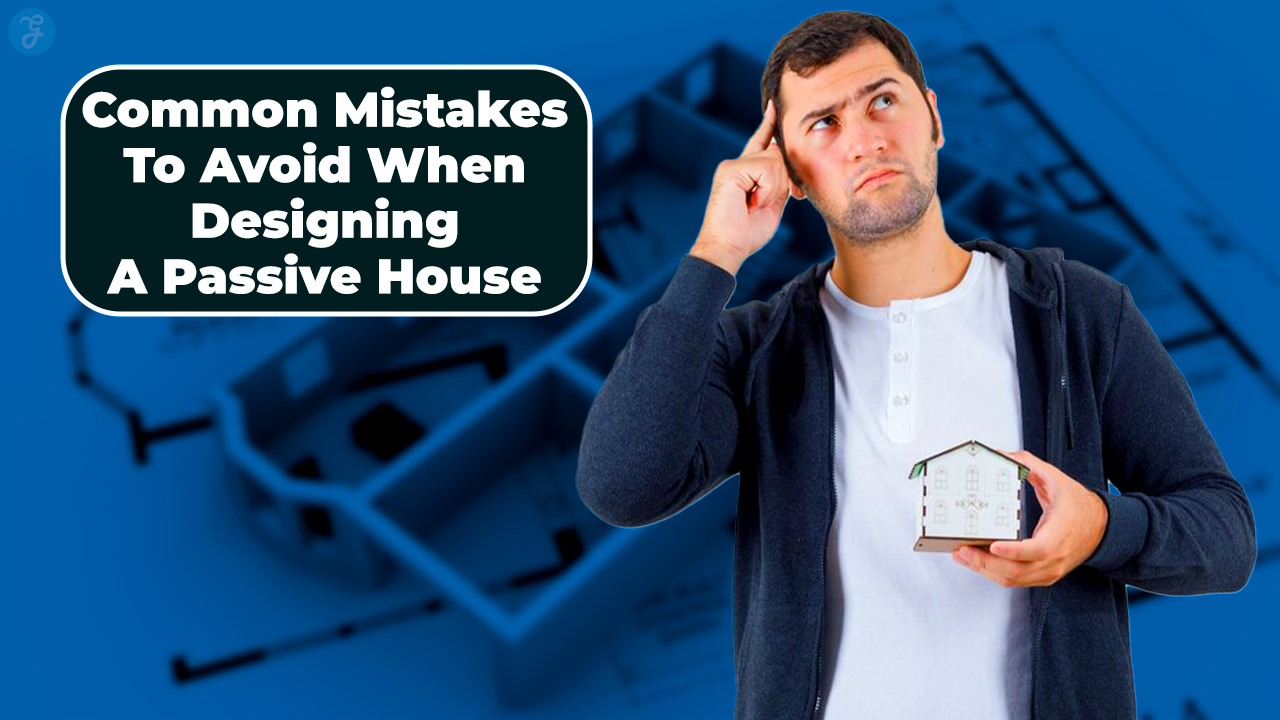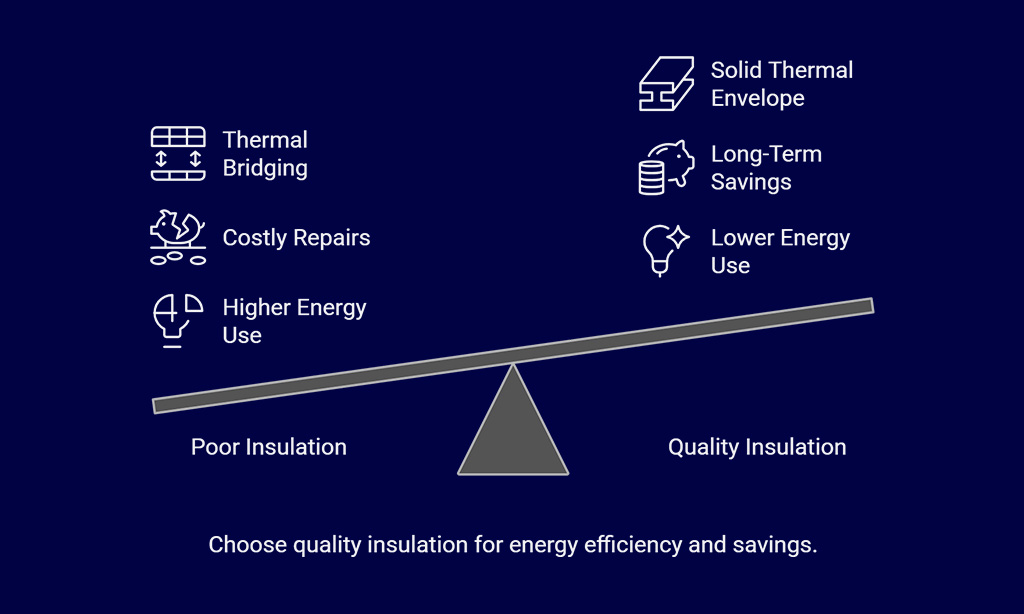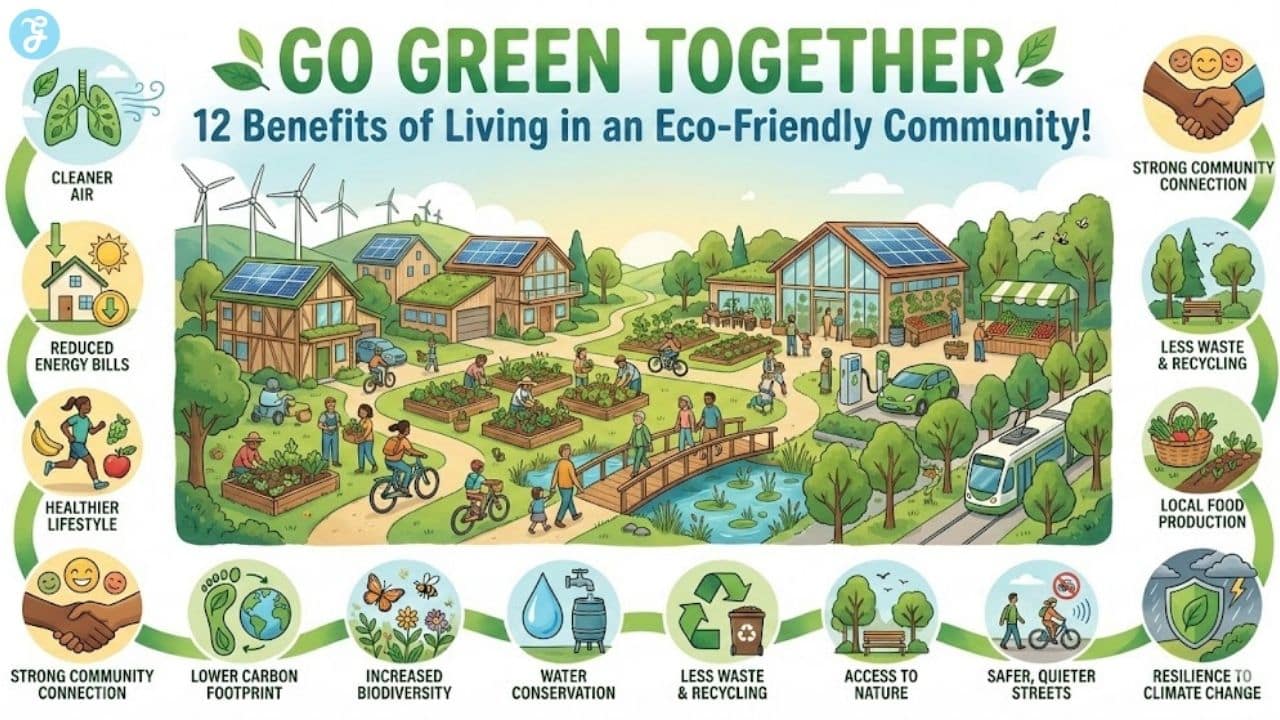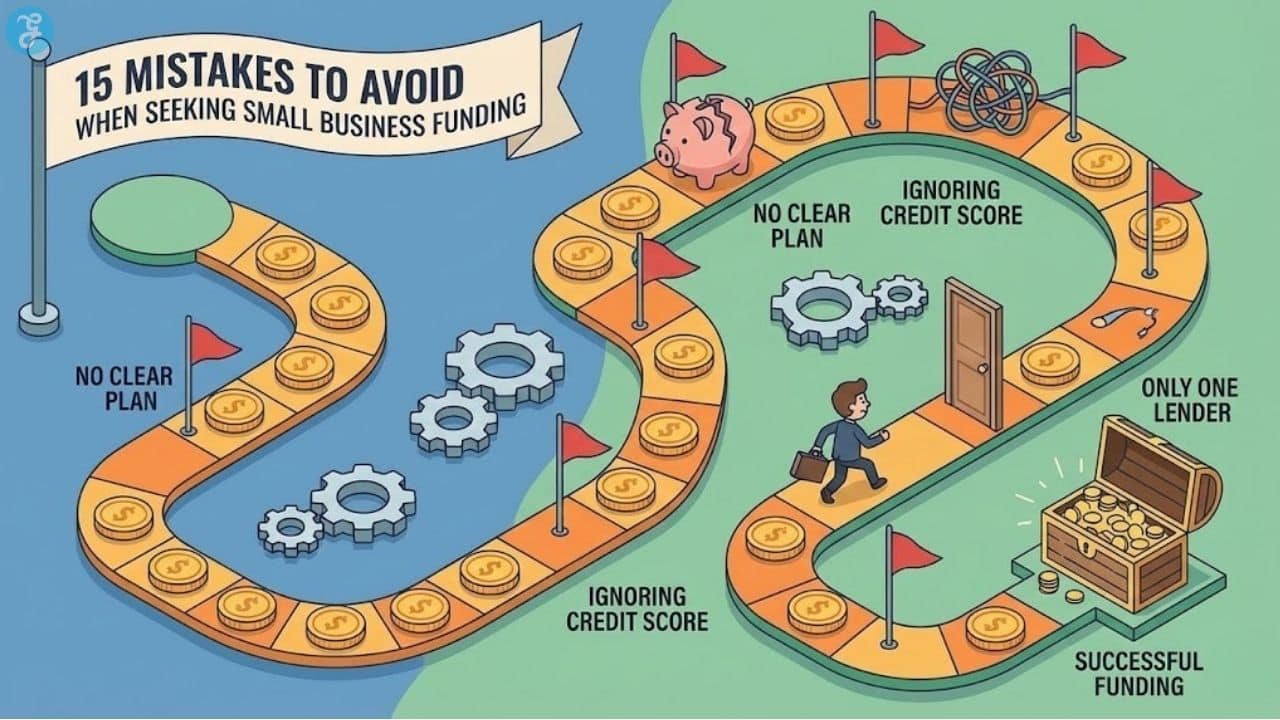Building a passive house sounds simple, but small mistakes can ruin your energy savings. Many people jump in without planning, only to face high costs and poor performance later.
Did you know poor airtightness can waste up to 40% of your heating energy? A single gap in insulation or skipped blower door test can undo all your hard work.
This guide covers the top 10 mistakes to avoid, from bad solar orientation to cheap insulation. Learn how to dodge these pitfalls and build a truly energy-efficient home. Keep reading to save time, money, and frustration.
Poor Initial Planning
Jumping into passive house design without a solid plan is like baking a cake without checking your ingredients first—it’ll crumble fast! Skimping on budget details or fuzzy goals leads to wasted time and money down the road!
Neglecting budget considerations
Poor planning can wreck your passive house project before it even starts. Budget blowouts often happen when costs for high-quality insulation, triple-pane windows, or heat recovery ventilators get overlooked.
The Passive House Planning Package [PHPP] helps, but skipping detailed cost estimates leads to nasty surprises.
A passive house isn’t cheap to build, but it cuts heating bills by 90%—plan like your wallet depends on it.
Cutting corners on materials backfires. Cheap batt insulation or low-U-value windows hike long-term energy consumption. Smart spending means balancing upfront construction costs with decades of energy savings.
Forget fancy gadgets—focus on the thermal envelope first. A tankless water heater won’t fix bad insulation.
Failing to define clear goals
Building a passive house without clear goals is like driving with no destination. You might waste time, money, and effort. Start by outlining your priorities—energy efficiency or cost savings? Comfort or strict passivhaus standards? The Passive House Planning Package [PHPP] helps set benchmarks but skimping on planning leads to budget blowouts and performance failures later.
Know your heating load targets early. A passive house needs up to 90% less heating energy than standard homes, but guesswork won’t cut it. Define if you’re aiming for net zero energy or superinsulation first—mixing these mid-build causes delays.
Solar gains, thermal comfort, and airtightness all depend on clear goals from day one. Without them, even triple-pane windows won’t save you from expensive fixes down the road.
Use detailed checklists and cost breakdowns. Research local building costs and consult with experts in energy efficient building practices to secure your project’s success.
Inadequate Airtightness
Skimping on airtightness is like leaving windows open in winter—heat escapes, energy bills rise. Gaps in sealing and skipping blower door tests turn a passive house into a drafty nightmare, wasting energy and comfort.
Overlooking proper sealing techniques
Poor airtightness can ruin even the best passive house design. Sealing gaps properly keeps heat loss low and energy savings high.
- Missing small gaps around windows and doors leads to air leaks that hurt efficiency. Even tiny cracks add up over time.
- Forgetting to seal electrical outlets and pipes creates hidden paths for drafts. These spots need special attention during construction.
- Using cheap caulk instead of proper tapes fails over time. High-quality sealing products last longer and perform better.
- Skipping blower door tests means you won’t find leaks before they cause problems. This test measures airtightness accurately.
- Ignoring transitions between materials causes weak points in the thermal envelope. Different surfaces need careful sealing where they meet.
- Rushing through sealing work results in sloppy application. Taking time here prevents costly fixes later.
- Overlooking attic and basement connections lets warm air escape easily. These areas require thorough sealing for best results.
- Not checking work as you go leads to missed spots that are hard to fix later. Regular inspections catch errors early.
- Assuming standard construction sealing methods work for passive houses is wrong. These homes need tighter seals everywhere.
- Neglecting to train workers on proper techniques causes inconsistent results. Everyone on site must understand passive house sealing standards.
Review each sealing step carefully. Schedule periodic blower door tests during construction to confirm that sealing measures meet passive design principles.
Skipping blower door tests
Blower door tests are a must for passive house success. They measure air leakage in the building envelope, catching gaps that wreck energy efficiency. Skipping this test is like ignoring a leaky bucket—you’ll waste energy and money.
The PHPP tool relies on airtightness data for accurate calculations. Without blower door results, you risk performance failures. A poorly sealed house fights insulation and HVAC efforts.
“A house without a blower door test is a guess, not a passive house.”
High-quality sealing keeps indoor air clean and slashes heating costs. Do not let laziness undo hard work—test early, fix leaks, and lock in savings.
Ignoring Insulation Priorities
Poor insulation placement wastes energy by letting heat escape where it shouldn’t. Cheap materials crumble fast, forcing costly repairs and killing your energy savings.
Focus on high-quality thermal barriers like cellulose or rigid foam to block heat transfer. The right R-value matters—cut corners here, and you’ll pay for it in higher kWh use every month.
Incorrect insulation placement
Poor insulation placement can ruin your passive house’s energy efficiency. Putting it in the wrong spots, like missing gaps around edges or uneven thickness, creates thermal bridging.
Heat escapes through weak points, forcing your heating and cooling systems to work harder.
Low-quality materials make things worse. Fiberglass batts that sag over time or foam boards with gaps won’t stop heat transfer effectively. The Passive House Planning Package [PHPP] calculates precise insulation needs—ignoring this leads to higher kWh use and uncomfortable drafts.
Always seal every seam tightly for a solid thermal envelope.
Using low-quality materials
Cutting corners on insulation materials hurts your passive house’s performance like wearing flip-flops during winter—it just won’t work right! Cheap products often fail at blocking thermal bridging or keeping moisture out properly over time, leading to drafts even when triple-pane windows are used. The PHPP software helps calculate exact needs upfront. Use its guidance to select quality insulations that prevent gaps and reduce energy consumption.
Investing in high-quality insulations avoids costly fixes later. Reassess material choices if cold spots appear between walls. Modern low-energy building techniques help ensure the thermal envelope remains intact and energy savings are maximized.
Misjudging Solar Orientation
Failing to position your passive house for maximum sun exposure can hurt energy savings. Without smart window placement and shade planning, you’ll fight nature instead of working with it.
Overlooking solar gain means relying on heat pumps and wasting natural light. Get this wrong, and your thermal envelope won’t perform as intended.
Failing to optimize natural light
A passive house needs smart solar orientation. Missing this can force you to rely on artificial heating and cooling, driving up energy costs. Large windows on the south side capture sunlight in winter, while proper shading blocks summer heat.
The Passive House Planning Package [PHPP] helps calculate the best placement for natural light without overheating.
Ignoring solar orientation wastes free warmth and brightness. Triple-pane windows with low U-values keep heat in but must face the right direction. Poorly placed windows create glare or dark spots, hurting comfort.
Over-relying on artificial heating and cooling
Many homeowners think cranking up the HVAC will fix comfort issues in a passive house. That’s a mistake. Passive houses are designed to need very little artificial heating or cooling if built right.
Solar orientation matters—big windows on the south side catch free warmth in winter, while proper shading blocks summer heat. Skimp on this, and you’ll fight the thermostat year-round, wasting energy savings.
Net zero energy beats cutting heating use by 90%, but only if you don’t lean too hard on gadgets like air conditioners or tankless water heaters. PHPP calculations get messy with too many casement windows stacked together, killing efficiency.
The thermal envelope should do most of the work—insulation slows heat loss, while airtightness stops drafts cold. Fix these first before fussing with high-SEER units or fancy thermostats. Do not let the reliance on technology replace proper passive design principles.
Evaluate the site and building orientation early. Use PHPP to determine optimal window placement and shading techniques for improved energy savings.
Takeaways
Designing a Passive House saves energy and cuts costs, but mistakes like poor planning or weak insulation can ruin it. Focus on airtightness, proper solar orientation, and high-quality materials to avoid wasted effort.
A blower door test and smart PHPP inputs keep performance on track. The right choices now mean lower bills and a greener home later. Start small, think ahead, and build smarter—your future self will thank you.
FAQs on Common Mistakes To Avoid When Designing A Passive House
1. What is the biggest mistake in passive house design?
Skipping proper insulation is a big mistake. A superinsulated thermal envelope stops heat loss, cuts energy consumption, and prevents thermal bridging.
2. Why do some passive houses fail in warmer climates?
Ignoring air infiltration and moisture-laden air leads to condensation. Proper climate control and triple-pane windows help balance efficiency in hot areas.
3. How do construction costs affect passive house success?
Cutting corners on energy-efficient HVAC or heat pump water heaters raises long-term bills. Smart spending on PHPP-certified designs pays off with energy savings.
4. Can passive houses use solar panels effectively?
Yes, but pairing them with tankless heaters and programmable thermostats maximizes clean energy use. Poor planning wastes solar potential.
5. Do building codes impact passive house design?
Absolutely. Zoning laws and energy-efficient building standards shape insulation, U-values, and hot-water systems. Skipping research risks costly fixes later.






































