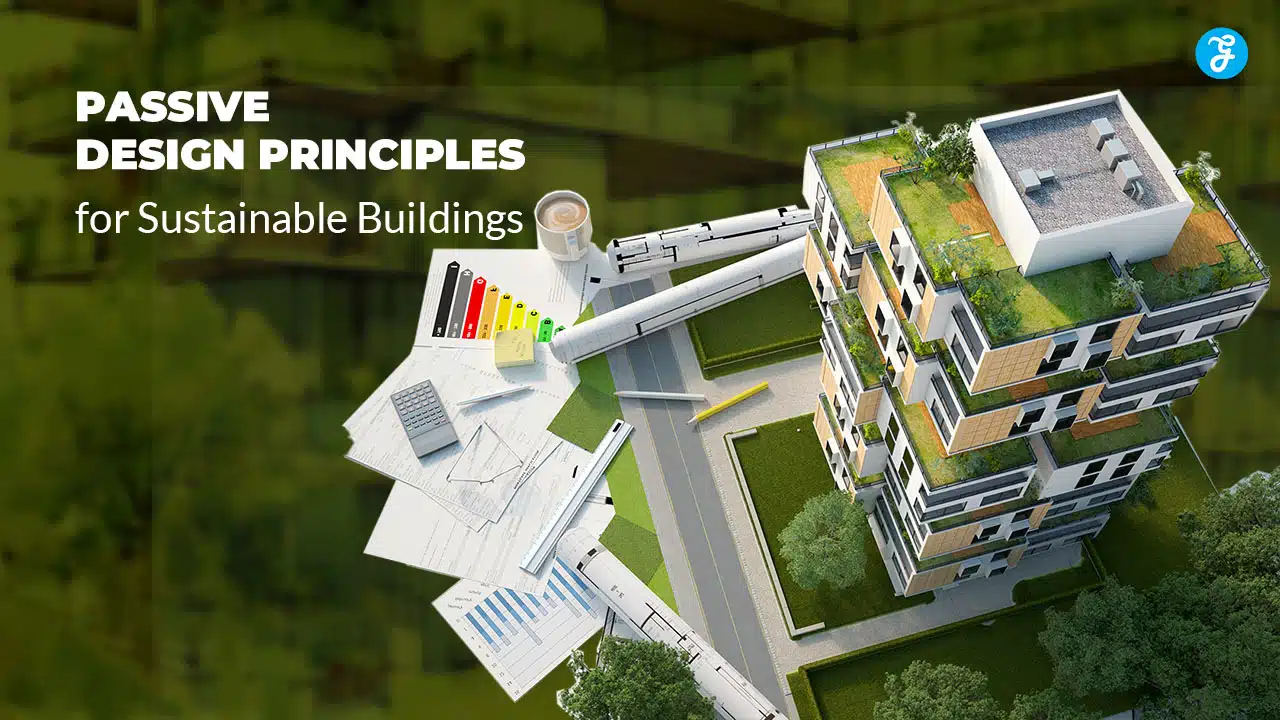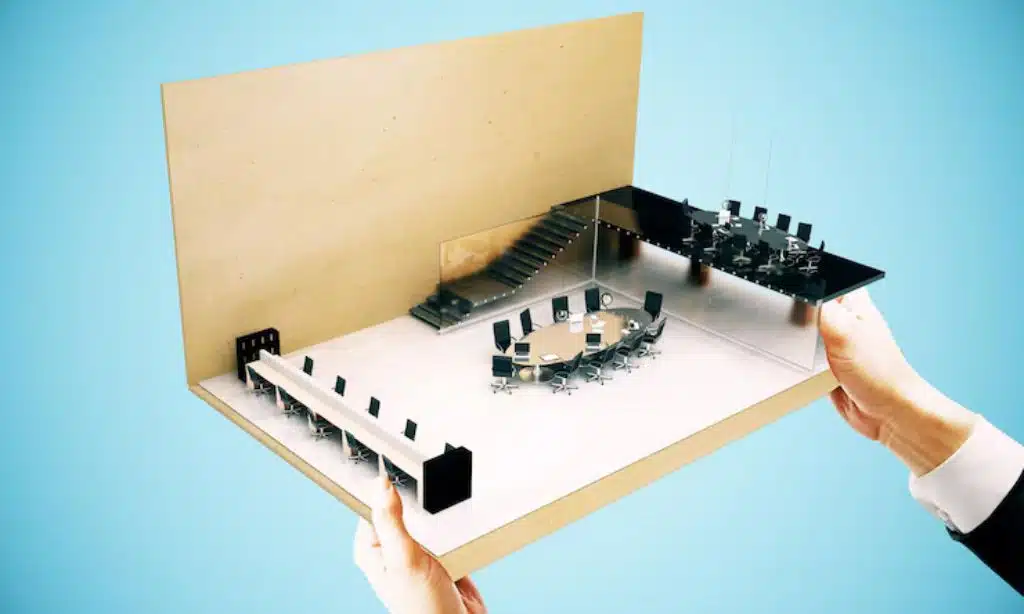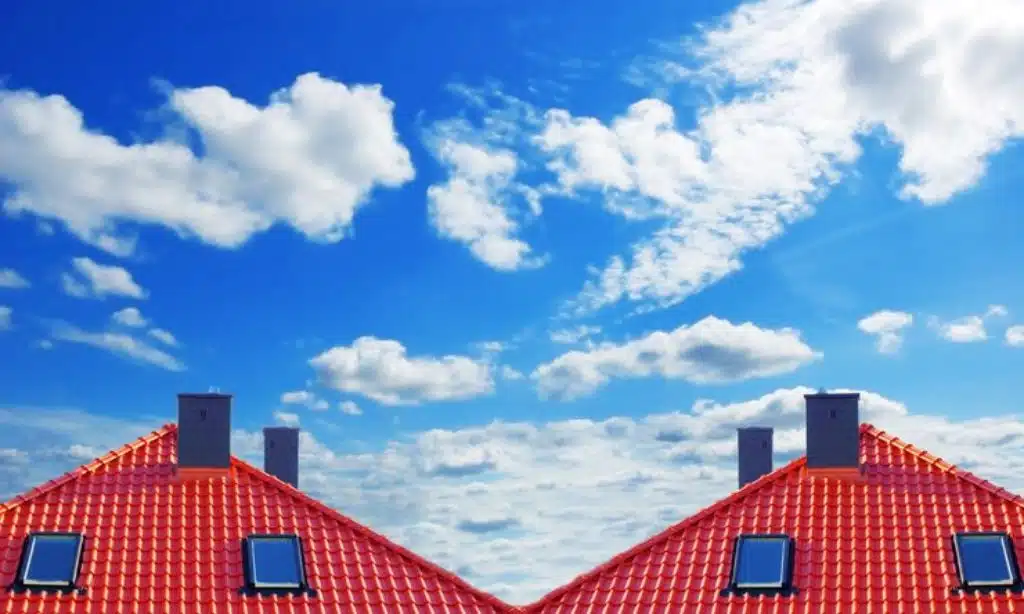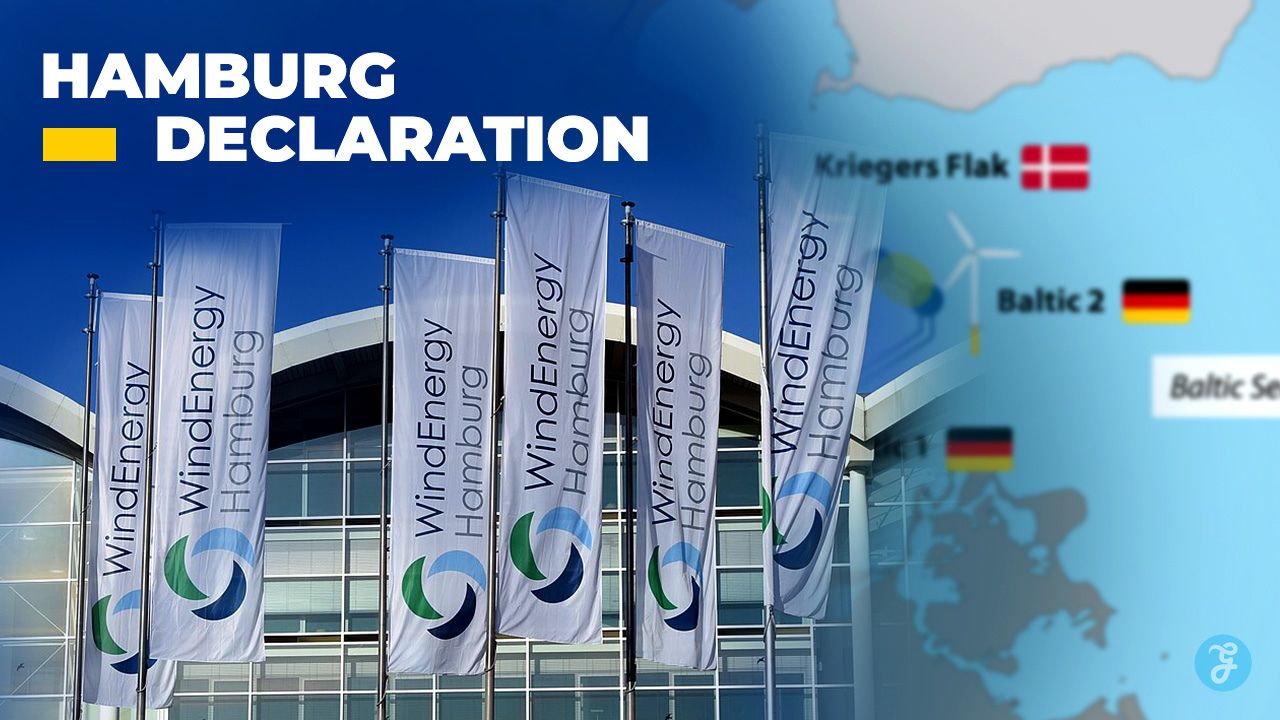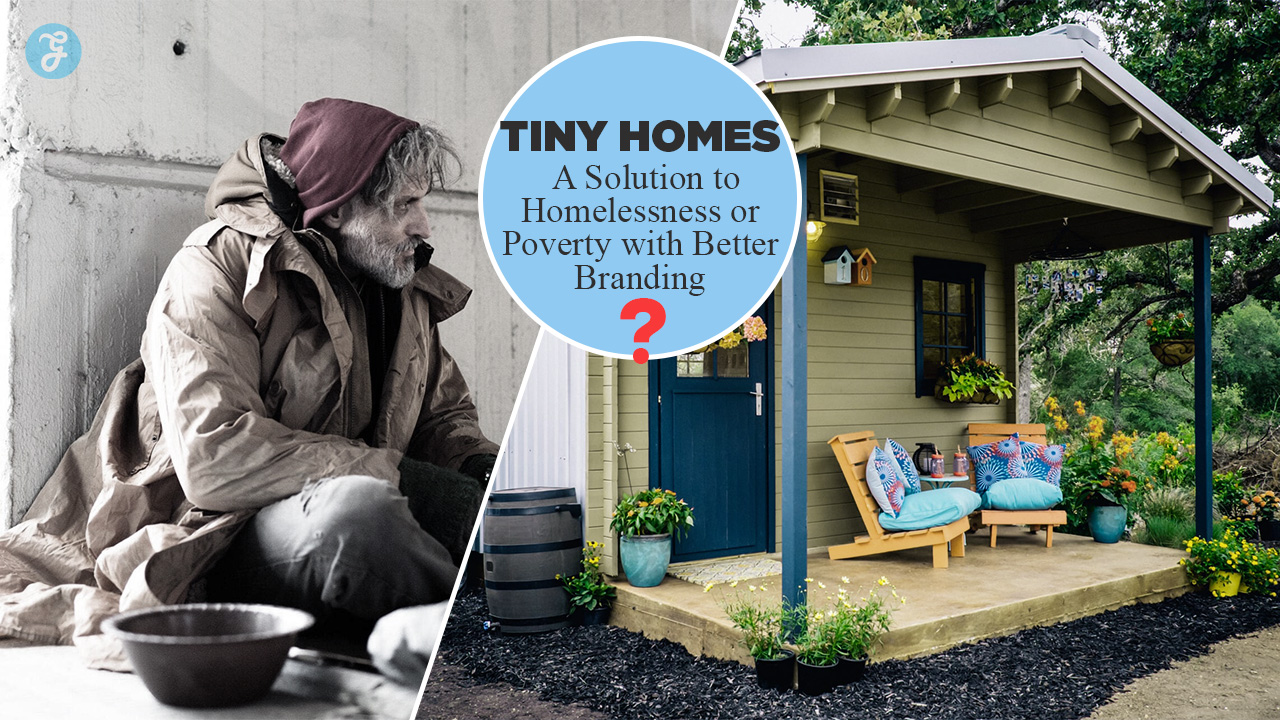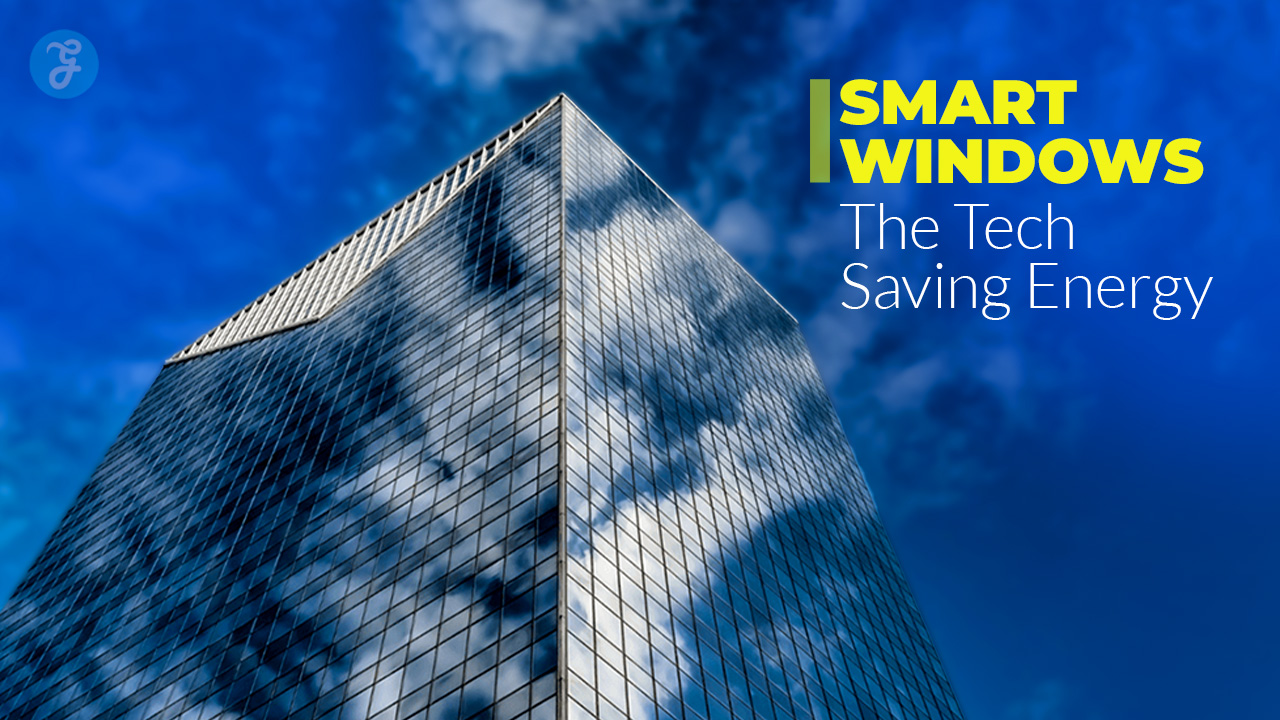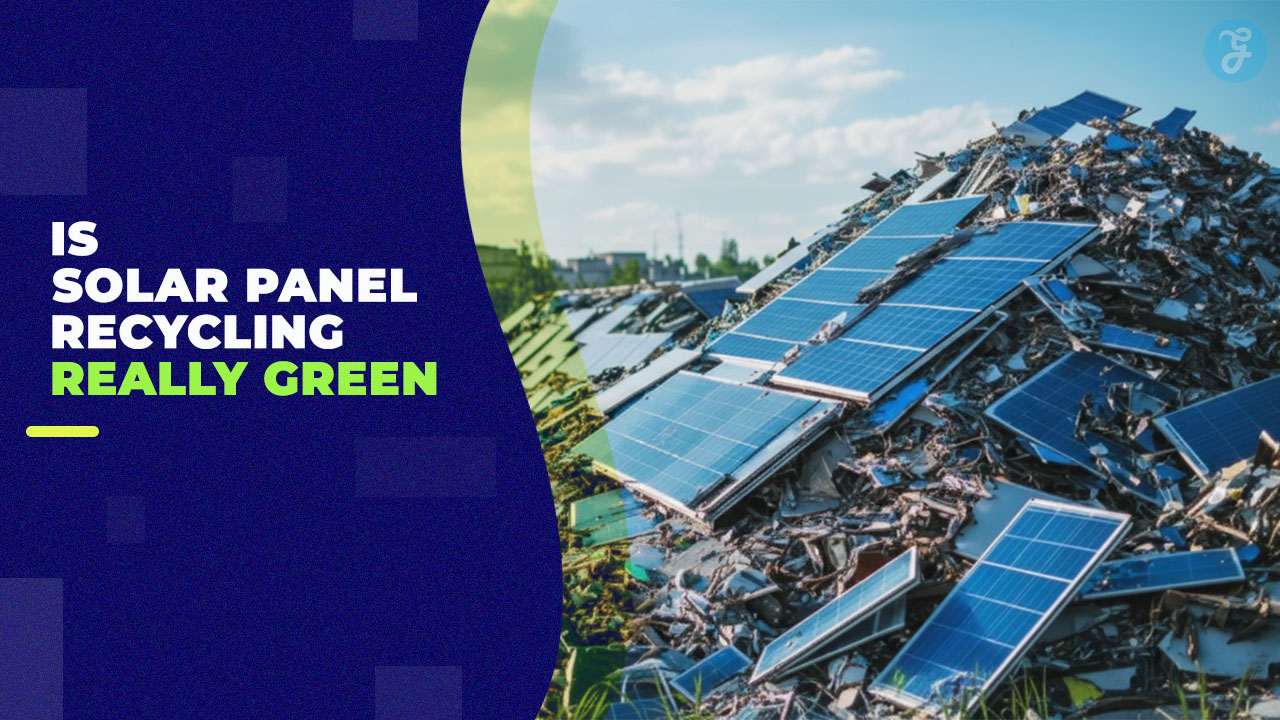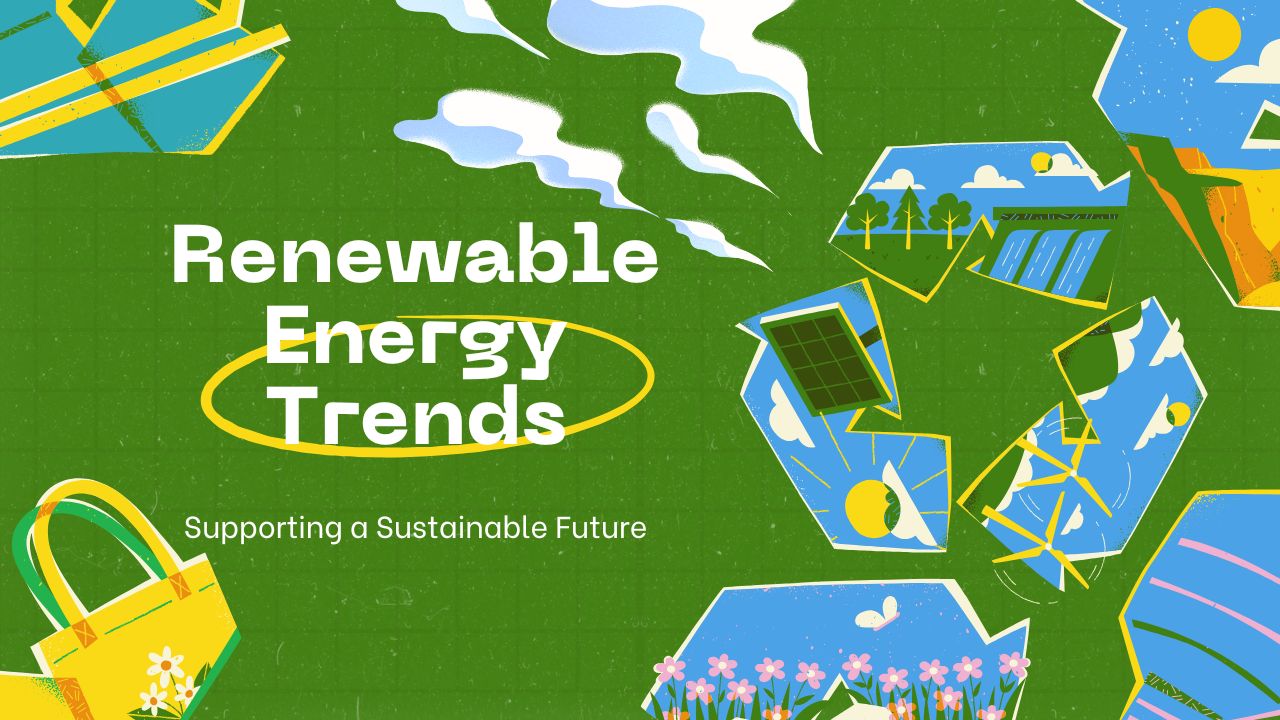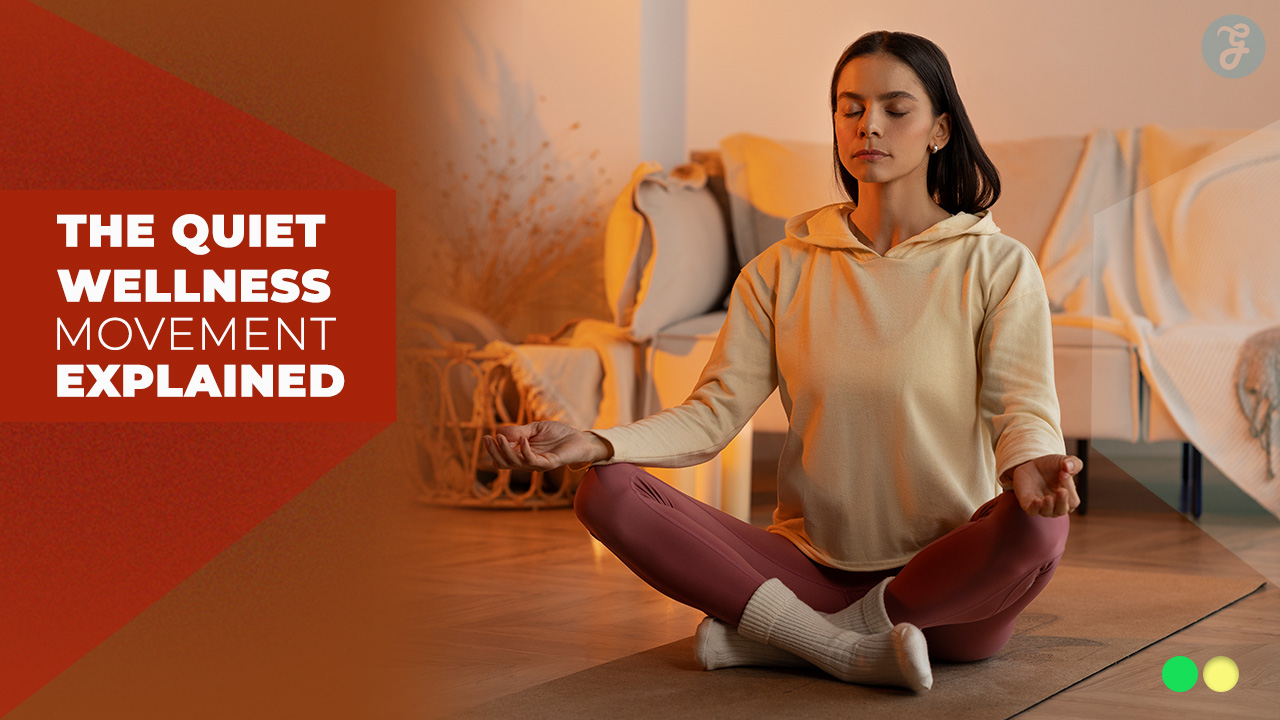As the demand for sustainable practices grows, the construction industry is shifting towards environmentally conscious designs. Passive design principles are at the forefront of this transformation, emphasizing strategies that reduce energy consumption while enhancing occupant comfort.
These principles optimize natural resources like sunlight, wind, and thermal mass to create energy-efficient buildings that align with environmental goals. By integrating passive design, architects and builders can reduce operational costs, promote well-being, and significantly lower carbon footprints.
This article explores 15 passive design principles, breaking down each concept and highlighting its role in achieving sustainability. Whether you’re designing a home, office, or commercial building, these strategies offer a pathway to eco-friendly living.
What Is Passive Design?
Passive design refers to architectural techniques that utilize natural elements to achieve thermal comfort and energy efficiency without relying on mechanical systems. These principles consider a building’s location, orientation, and materials to optimize heating, cooling, lighting, and ventilation. Passive design creates a harmonious relationship between the building and its environment, making it an essential component of sustainable architecture.
The benefits of passive design extend beyond energy savings, offering a healthier indoor environment, lower maintenance costs, and reduced strain on non-renewable resources.
1. Orientation of the Building
The building’s orientation plays a critical role in passive design. By positioning the structure to maximize solar exposure, you can harness sunlight for natural heating and lighting.
- Northern Hemisphere: South-facing buildings receive optimal sunlight in winter and can be shaded during summer.
- Southern Hemisphere: North-facing buildings achieve the same effect.
Key considerations include seasonal sun angles, wind patterns, and shading from nearby structures or trees. Proper orientation ensures energy efficiency while enhancing the indoor environment’s comfort.
2. Thermal Mass
Thermal mass refers to a material’s capacity to absorb, store, and release heat over time. Materials like stone, concrete, and bricks are commonly used for their high thermal mass properties.
- Summer: Thermal mass absorbs heat during the day, keeping indoor spaces cool.
- Winter: The stored heat is released slowly, maintaining warmth when temperatures drop.
Strategically integrating thermal mass into floors and walls can reduce energy fluctuations and minimize the need for mechanical heating or cooling systems.
3. Insulation
Insulation is the backbone of passive design, acting as a barrier that prevents unwanted heat transfer. By reducing energy losses, insulation ensures that indoor spaces remain comfortable throughout the year.
- Types of Insulation: Fiberglass, spray foam, rigid foam, and natural options like sheep’s wool.
- Placement: Walls, ceilings, floors, and even doors can be insulated to maximize efficiency.
High-performance insulation not only saves energy but also lowers heating and cooling costs.
4. Natural Ventilation
Natural ventilation enhances air quality while reducing the need for mechanical cooling systems. This principle leverages wind and temperature differences to circulate fresh air through a building.
- Cross-Ventilation: Strategically placed windows on opposite walls allow air to flow naturally.
- Stack Ventilation: Warm air rises and escapes through higher openings, drawing cooler air in from below.
- Wind Towers: Structures that channel breezes into interior spaces.
Properly designed ventilation systems can lower energy use and improve occupant health by minimizing indoor pollutants.
5. Window Placement and Design
Windows are a critical component of passive design, serving as conduits for natural light and ventilation. The size, placement, and glazing of windows influence the building’s thermal performance.
- Daylight Optimization: Large south-facing windows (in the Northern Hemisphere) allow maximum sunlight during winter.
- Energy Efficiency: Double-glazed and low-emissivity (Low-E) windows reduce heat transfer and maintain indoor temperatures.
- Ventilation: Operable windows improve airflow, reducing reliance on mechanical systems.
A balance between aesthetics and functionality is essential to ensure windows contribute to energy efficiency.
6. Shading Devices
Shading devices are indispensable for managing solar gain. These structures block excess sunlight during warmer months while allowing sunlight during cooler seasons.
- Overhangs: Fixed horizontal elements above windows.
- Louvers: Adjustable slats that control light and heat.
- Pergolas: Outdoor features that provide shade and aesthetic appeal.
Shading devices can be tailored to the building’s orientation and climate, making them versatile and practical.
7. Daylighting
Daylighting is the art of using natural light to illuminate indoor spaces effectively. This principle reduces dependency on artificial lighting, leading to energy savings and improved well-being.
- Skylights: Allow light to enter from above, brightening spaces without direct glare.
- Light Shelves: Horizontal surfaces that reflect sunlight deeper into rooms.
- Reflective Surfaces: Use mirrors or light-colored materials to bounce light around.
Studies show that daylighting improves productivity and mood, making it a valuable addition to homes and workplaces.
8. Green Roofs and Walls
Green roofs and walls are living systems that improve a building’s thermal performance while enhancing biodiversity.
- Benefits:
- Insulation to reduce heating and cooling needs.
- Absorption of rainwater to mitigate runoff.
- Air purification and noise reduction.
- Maintenance: Regular care is required to ensure plant health and system longevity.
These features are increasingly popular in urban areas where green space is limited.
9. Building Envelope
The building envelope acts as a protective shell, shielding the interior from external elements. Its effectiveness depends on its ability to minimize air leakage, moisture intrusion, and thermal bridging.
- Air Sealing: Gaps and cracks around windows, doors, and walls should be sealed.
- Material Selection: High-performance materials like insulated concrete forms enhance the envelope’s efficiency.
A well-designed envelope is fundamental to passive design, ensuring energy efficiency and occupant comfort.
10. Thermal Zoning
Thermal zoning divides a building into areas based on their heating and cooling requirements.
- High-Use Zones: Spaces like living rooms should be oriented to receive maximum sunlight.
- Low-Use Zones: Storage areas and hallways can be placed in shaded areas to minimize energy use.
This strategy ensures that resources are allocated efficiently, reducing energy consumption.
11. Passive Solar Heating
Passive solar heating utilizes sunlight to maintain comfortable indoor temperatures without mechanical systems.
- South-Facing Windows: Capture maximum solar energy during winter.
- Thermal Storage: Floors and walls with high thermal mass absorb and release heat.
This principle is particularly effective in cold climates, significantly reducing heating costs.
12. Cool Roofs
Cool roofs are designed to reflect sunlight and absorb less heat, helping to maintain comfortable indoor temperatures.
- Materials: Reflective coatings, white membranes, or light-colored tiles.
- Benefits:
- Reduced heat island effect in urban areas.
- Lower cooling costs during summer.
Cool roofs are an affordable and practical solution for improving energy efficiency.
13. Water Conservation Features
Integrating water-saving features complements passive design, reducing environmental strain.
- Rainwater Harvesting: Collect and store rainwater for irrigation or flushing toilets.
- Greywater Systems: Recycle wastewater from sinks and showers.
These systems reduce water consumption and promote sustainability.
14. Material Selection
Sustainable materials play a key role in reducing a building’s environmental impact.
- Renewable Materials: Bamboo, cork, and rammed earth.
- Recycled Materials: Steel, glass, and reclaimed wood.
- Local Sourcing: Reduces transportation emissions and supports local economies.
Selecting the right materials enhances the building’s durability and eco-friendliness.
15. Landscaping
Thoughtful landscaping can significantly influence a building’s energy efficiency.
- Deciduous Trees: Provide shade in summer and allow sunlight in winter.
- Native Plants: Require less water and maintenance.
- Windbreaks: Rows of trees or shrubs that reduce wind exposure.
Landscaping not only enhances aesthetic appeal but also contributes to passive heating and cooling.
Benefits of Passive Design
1. Energy Efficiency
Buildings designed with passive principles use significantly less energy, reducing both utility costs and environmental impact.
2. Improved Comfort
Passive strategies create comfortable indoor environments by maintaining stable temperatures and promoting natural airflow.
3. Cost Savings
While initial design and construction may be slightly higher, passive buildings offer substantial long-term savings through reduced energy and maintenance costs.
4. Environmental Benefits
Passive buildings lower greenhouse gas emissions and conserve resources, contributing to global sustainability goals.
Challenges of Implementing Passive Design
- Initial Costs: High-quality materials and specialized designs can increase upfront costs.
- Climate-Specific Adaptations: Passive design principles must be tailored to local climates, requiring careful planning and expertise.
- Awareness and Education: Many homeowners and builders are unaware of passive design benefits, making widespread adoption slower.
Takeaways
Passive design principles offer a blueprint for sustainable construction, merging energy efficiency with environmental responsibility. From optimizing building orientation to integrating green roofs and thermal mass, these strategies provide practical solutions to modern challenges. By adopting passive design, architects, builders, and homeowners can create structures that are cost-effective, environmentally friendly, and comfortable for occupants.
Implementing these principles not only addresses current sustainability goals but also prepares for a future where energy-efficient buildings are the norm.


