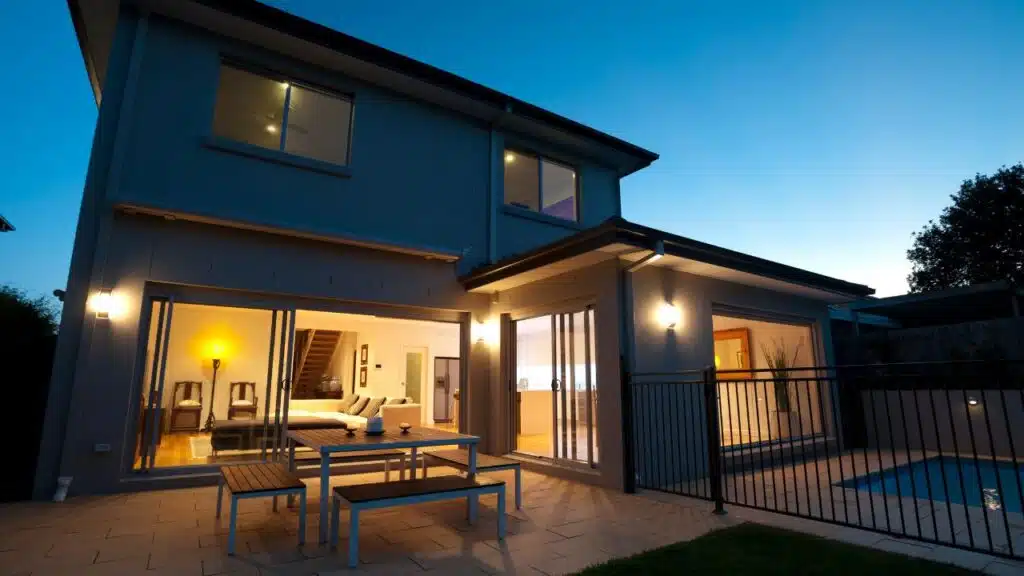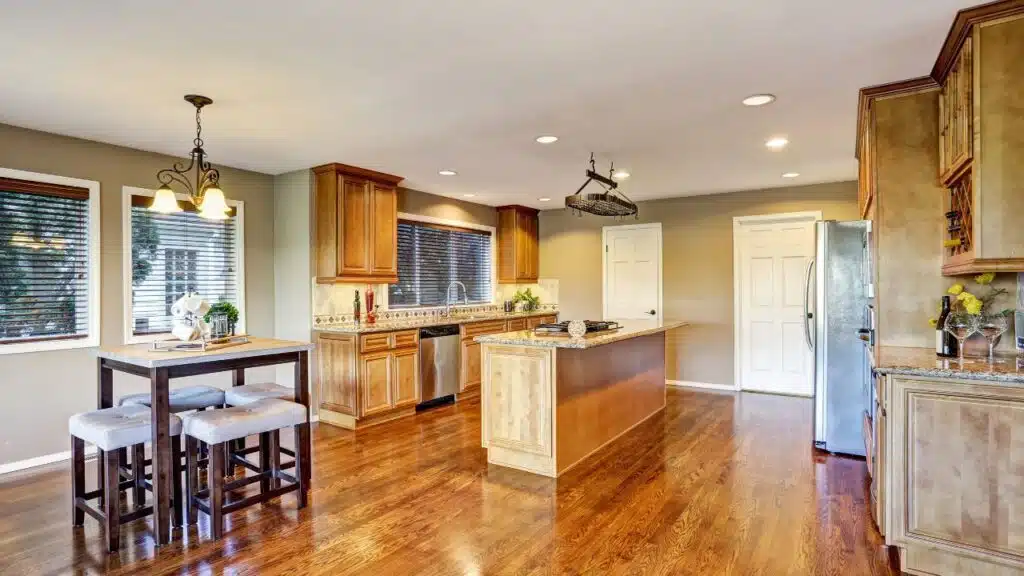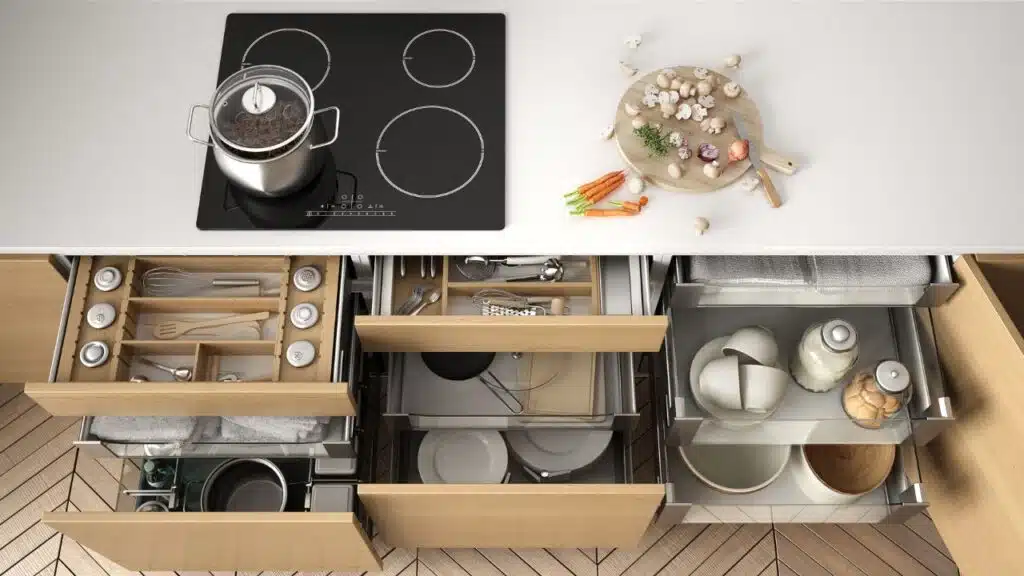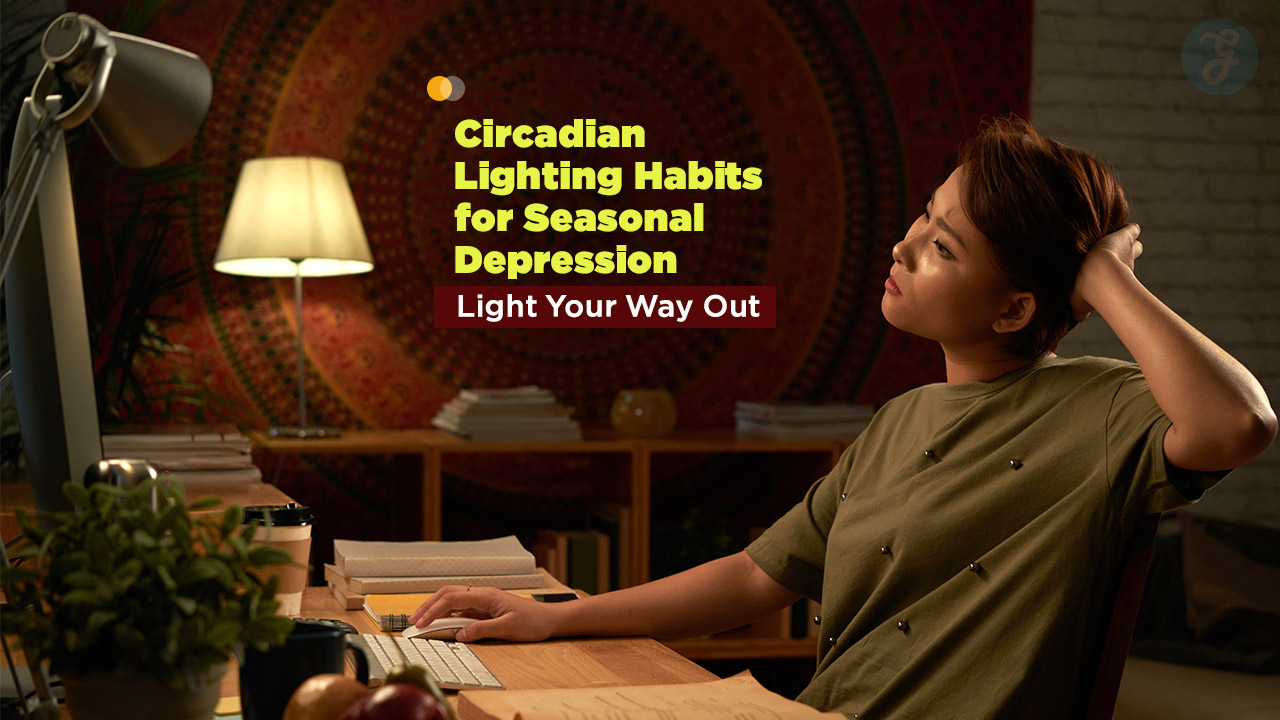As we step into 2025, open-concept design continues to dominate the world of home interiors.
Known for its ability to create spaciousness, fluidity, and a welcoming environment, open-concept design has evolved beyond simply “knocking down walls.”
Today’s open-concept spaces are focused on maximizing light, functionality, and aesthetic appeal, merging rooms in a way that allows for both privacy and togetherness.
These design ideas go beyond the basics to help you create a seamless, versatile, and stunning space that caters to modern living needs.
1. Multifunctional Zones
One of the key trends in open-concept design for 2025 is the focus on multifunctional zones.
With more people working and studying from home, the need for versatile spaces has grown.
Instead of rigidly designated rooms, multifunctional zones allow homeowners to define areas based on activities—like work, play, relaxation, and dining—within a single, large space.
How to Create Multifunctional Zones
- Use Furniture as Dividers
Furniture, such as sofas, bookcases, and even large plants, can act as natural dividers, subtly defining spaces without obstructing flow or light. For instance, a sofa can separate a living area from a workspace, creating a natural boundary that doesn’t interfere with the open layout. - Vary Flooring and Rugs
Different flooring or area rugs can be used to distinguish various zones within the same space. A plush rug under the seating area, for example, can delineate it from the hardwood or tile flooring in the kitchen area. - Incorporate Movable Partitions
Sliding panels or mobile screens add a touch of flexibility to multifunctional zones, allowing spaces to be opened or closed off as needed. This adaptability is ideal for those who need privacy at times but want a cohesive, open space overall.
By creating multifunctional zones, you can enjoy the best of open-concept living while tailoring each area to your needs.
2. Seamless Indoor-Outdoor Integration
Indoor-outdoor living is a growing trend, especially in open-concept homes, and 2025 is seeing this idea taken to new heights.
Merging indoor and outdoor areas allows natural light and fresh air to flow freely through the space, creating a tranquil environment that feels larger and more connected to nature.
Key Elements of Indoor-Outdoor Integration
- Floor-to-Ceiling Windows and Glass Doors
Installing expansive glass doors or sliding panels offers a direct view of the outdoor space and allows you to open up the area entirely when desired. Glass doors not only bring in natural light but also create a feeling of unity between the indoors and outdoors. - Extend Flooring Materials Outdoors
Using the same flooring inside and outside, such as tile or wood, creates a seamless transition. This continuity helps blur the boundary between interior and exterior spaces, making the area feel larger and more cohesive. - Outdoor-Style Furniture and Decor
Incorporate outdoor-style elements, like weather-resistant furniture, natural wood, or greenery, inside the home to add a harmonious feel. Adding indoor plants and other nature-inspired decor can enhance this connection, bringing the serenity of the outdoors into your living space.
By creating a seamless flow between indoor and outdoor areas, you add openness to the home and elevate the experience of open-concept living.
3. Statement Lighting for Defined Spaces
In open-concept designs, lighting is essential not only for function but also for defining specific areas within the space.
In 2025, statement lighting will take center stage, with pendant lights, chandeliers, and floor lamps creating a visual separation between zones while adding a touch of elegance.
How to Use Statement Lighting in Open-Concept Spaces
- Pendant Lights Over Dining Areas
A large, eye-catching pendant light over the dining area can create a focal point, clearly marking it as a separate zone. Opt for bold designs in materials like metal or glass to enhance the aesthetic appeal. - Layered Lighting for Ambience
Use a mix of ceiling lights, wall sconces, and floor lamps to create ambient, task, and accent lighting throughout the space. Layered lighting provides flexibility in setting different moods and illuminates each zone effectively. - Adjustable Track Lighting
Track lighting is versatile and can be used to highlight specific areas within an open space, such as an art wall or reading nook. Adjustable lights allow you to direct attention where it’s needed, enhancing the visual flow.
Incorporating statement lighting not only illuminates your home but also enhances the design, providing subtle boundaries and adding elegance to open spaces.
4. Minimalist and Clutter-Free Layouts
With open-concept spaces, less is often more. A minimalist, clutter-free layout enhances the openness of the area and allows each element to shine.
In 2025, expect to see more streamlined designs with clean lines, ample storage solutions, and carefully chosen decor to maintain an airy and spacious feel.
Tips for Achieving a Minimalist Open-Concept Design
- Integrated Storage Solutions
Built-in cabinets, under-seat storage, and hidden compartments help keep clutter out of sight. These integrated storage solutions allow you to maintain a clean, uncluttered space without sacrificing functionality. - Quality Over Quantity in Decor
Choose a few statement pieces rather than filling the space with excessive decor. Items like a well-designed coffee table, an elegant piece of art, or a sleek sofa can elevate the aesthetic without overwhelming the room. - Neutral Color Palette
Stick to a neutral color palette with whites, greys, or soft pastels to create a calm and cohesive look. Minimalist design is all about creating a sense of peace, and a neutral color scheme achieves that beautifully.
Adopting a minimalist approach in open-concept spaces brings clarity, simplicity, and a sense of balance, allowing each design element to make a meaningful impact.
5. Open Kitchens with Social Islands
In 2025, open-concept kitchens will be designed to encourage interaction and socializing.
The kitchen island becomes a central feature, serving as a gathering spot for family and friends.
This setup promotes conversation and creates a natural flow between the kitchen and other living areas.
Key Features of Social Islands in Open Kitchens
- Extended Counter Space
A larger island provides ample room for cooking, dining, and socializing. Choose materials like marble or quartz for durability and elegance, and consider incorporating a breakfast bar for additional seating. - Built-In Appliances and Storage
Integrate appliances and add storage beneath the island to maximize functionality. Built-in wine coolers, microwaves, or additional cabinets make the island a highly functional addition to the kitchen. - Pendant Lighting Above the Island
Install pendant lights above the island to create a focal point and bring warmth to the kitchen area. Statement lighting adds to the island’s appeal, making it both a visual and social hub.
With a well-designed social island, your kitchen becomes the heart of the home, a place where everyone can gather and enjoy.
6. Accent Walls to Define Spaces
In open-concept homes, accent walls offer an effective way to define spaces without physical barriers.
An accent wall draws the eye, adds depth, and gives personality to a specific area, making each zone distinct while maintaining the flow of an open layout.
How to Incorporate Accent Walls
- Bold Colors for Living Areas
Consider painting one wall in the living area a bold color, such as navy, deep green, or charcoal, to create contrast and establish a focal point. This wall anchors the room, making it feel distinct within the open space. - Textured or Patterned Walls
Use textures like brick, shiplap, or wallpaper patterns to add dimension. For example, a brick accent wall in a dining area can create a cozy, rustic feel, while patterned wallpaper in a reading nook adds a touch of sophistication. - Artwork and Decor
An accent wall adorned with large artwork, mirrors, or floating shelves can enhance its impact and make the space feel curated and intentional.
Accent walls add character and style to open-concept spaces, giving each area a unique feel while preserving the overall openness.
7. Biophilic Design Elements
Biophilic design, which incorporates natural elements into the home, will be a defining trend for open-concept spaces in 2025.
Plants, natural materials, and earthy tones help create a peaceful, organic atmosphere that complements the open floor plan.
Key Elements of Biophilic Design
- Indoor Plants and Green Walls
Indoor plants add life and freshness to open spaces. Consider incorporating large potted plants, hanging planters, or even a green wall to bring a vibrant, natural element indoors. - Natural Materials
Materials like wood, stone, and bamboo can be used for flooring, furniture, or decor, adding warmth and an earthy feel to the space. - Natural Light Maximization
Use large windows, skylights, or even mirrored surfaces to reflect natural light. This not only brightens the area but also enhances the sense of connection to the outdoors.
Integrating biophilic elements makes the home feel grounded and harmonious, promoting well-being and comfort in open-concept living spaces.
8. Floating Furniture Layouts
Floating furniture, which involves placing pieces away from walls, is an effective way to create distinct areas in an open-concept space without blocking sightlines.
This layout allows for a free flow around furniture and makes the room feel more spacious.
Tips for Arranging Floating Furniture
- Centralize Seating Arrangements
Position seating arrangements, like sofas and coffee tables, in the center of the room to create a cozy gathering spot. This layout is perfect for promoting conversation while keeping the flow open. - Create Pathways Around Furniture
Leave space between the furniture and walls to create natural pathways, making the room easy to navigate and visually open. - Add Area Rugs to Anchor Spaces
Area rugs under floating furniture help define zones and add warmth. Choose a rug that complements your furniture and color scheme to unify the look.
Floating furniture enhances flexibility and openness, allowing you to redefine spaces as needed while maintaining a cohesive design.
9. Hidden Storage Solutions
Open-concept spaces require a balance between aesthetics and functionality. In 2025, hidden storage solutions will be essential in maintaining a clean and clutter-free look.
These solutions allow homeowners to keep essentials out of sight, preserving the minimalist appeal of open-concept designs.
Ideas for Hidden Storage
- Built-In Cabinets and Shelving
Built-in storage blends seamlessly with the wall, providing ample space for items without disrupting the flow of the room. Hidden shelving behind sliding doors or wall panels is a sleek way to maximize storage. - Multifunctional Furniture
Choose furniture with built-in storage, such as ottomans, benches, or coffee tables with hidden compartments. These pieces serve dual purposes, offering comfort and storage in one. - Concealed Kitchen Storage
In open kitchens, opt for cabinets with minimalist fronts, hidden drawers, or sliding panels to maintain a sleek look. Concealed storage in the kitchen helps keep the area clutter-free and visually cohesive.
Hidden storage keeps open spaces organized, allowing for a clean, polished look that enhances the overall design.
10. Mixing Textures for Depth and Interest
Texture is a powerful design tool, especially in open-concept layouts, where it helps create visual interest and depth.
In 2025, mixing textures—like wood, stone, metal, and fabrics—will be a popular way to add character to open spaces.
How to Mix Textures Effectively
- Use Wood for Warmth
Wood brings warmth and richness to open spaces. Incorporate it through flooring, cabinetry, or decorative pieces like wooden beams to add an earthy touch. - Metal Accents for Contrast
Metal accents, like brass fixtures, iron shelves, or stainless steel appliances, offer a sleek contrast to softer materials. Metals add an industrial edge that complements modern open-concept designs. - Layered Fabrics and Rugs
Soft fabrics, like velvet cushions or wool rugs, add coziness. Mixing different fabrics and textures, from plush to sleek, creates a welcoming and balanced space.
Incorporating a variety of textures adds dimension and interest to open-concept spaces, making each zone feel intentional and visually captivating.
Conclusion: Redefine Your Space with Open-Concept Design in 2025
From multifunctional zones to hidden storage, these open-concept design ideas are transforming homes in 2025.
Each concept combines practicality with aesthetics, creating a home that feels spacious, cohesive, and modern.
Embrace these design ideas to make your home a versatile, stylish, and welcoming space for all your needs.








































